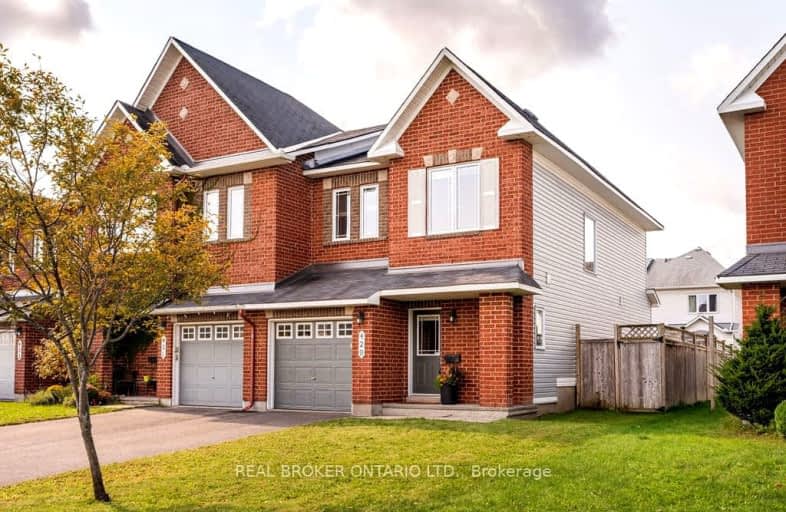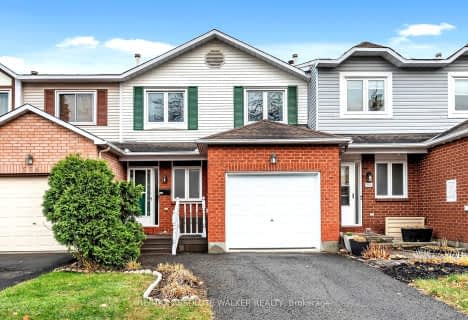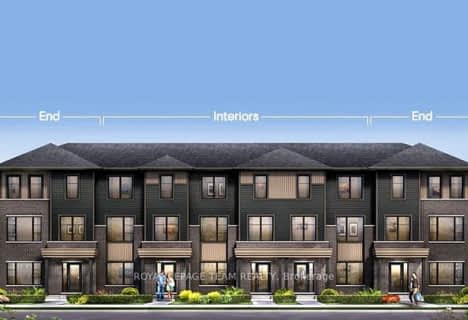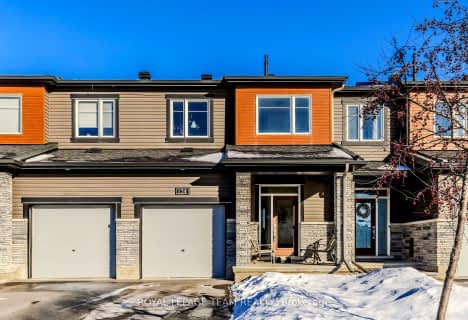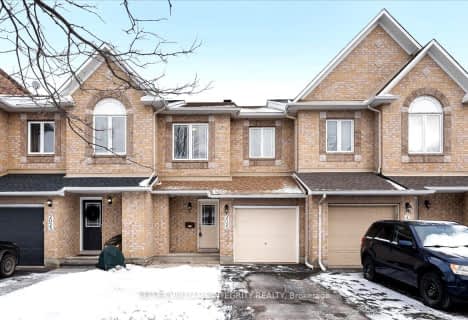Somewhat Walkable
- Some errands can be accomplished on foot.
Some Transit
- Most errands require a car.
Somewhat Bikeable
- Most errands require a car.

Summerside Public School
Elementary: PublicÉcole élémentaire catholique Notre-Place
Elementary: CatholicSt. Dominic Catholic Elementary School
Elementary: CatholicÉcole élémentaire catholique De la Découverte
Elementary: CatholicÉcole élémentaire catholique Alain-Fortin
Elementary: CatholicAvalon Public School
Elementary: PublicÉcole secondaire catholique Mer Bleue
Secondary: CatholicÉcole secondaire publique Gisèle-Lalonde
Secondary: PublicÉcole secondaire catholique Garneau
Secondary: CatholicÉcole secondaire catholique Béatrice-Desloges
Secondary: CatholicSir Wilfrid Laurier Secondary School
Secondary: PublicSt Peter High School
Secondary: Catholic-
Vista Park
Vistapark Dr, Orléans ON 0.36km -
Aquaview Park
Ontario 0.68km -
Gardenway Park
Ottawa ON 2.03km
-
TD Canada Trust Branch and ATM
4422 Innes Rd, Orleans ON K4A 3W3 1.68km -
President's Choice Financial Pavilion and ATM
4270 Innes Rd, Ottawa ON K4A 5E6 1.75km -
TD Canada Trust ATM
2012 Mer Bleue Rd, Orleans ON K4A 0G2 2.21km
- 3 bath
- 3 bed
339 ESTABLISH Avenue, Orleans - Cumberland and Area, Ontario • K4A 5R9 • 1117 - Avalon West
- 3 bath
- 3 bed
346 SWEETFERN Crescent, Orleans - Cumberland and Area, Ontario • K4A 1A5 • 1117 - Avalon West
- — bath
- — bed
339 MELODIE Street, Orleans - Convent Glen and Area, Ontario • K1W 0H9 • 2013 - Mer Bleue/Bradley Estates/Anderson Pa
- 3 bath
- 3 bed
321 ESTABLISH Avenue, Orleans - Cumberland and Area, Ontario • K4A 5R9 • 1117 - Avalon West
- 3 bath
- 3 bed
- 2000 sqft
2282 Descartes Street, Orleans - Cumberland and Area, Ontario • K4A 0W4 • 1119 - Notting Hill/Summerside
- 2 bath
- 3 bed
556 Latour Crescent, Orleans - Cumberland and Area, Ontario • K4A 1N6 • 1106 - Fallingbrook/Gardenway South
- 3 bath
- 3 bed
762 Cairn Crescent, Orleans - Convent Glen and Area, Ontario • K1W 0P4 • 2013 - Mer Bleue/Bradley Estates/Anderson Pa
- 4 bath
- 3 bed
175 Gerry Lalonde Drive, Orleans - Cumberland and Area, Ontario • K4A 5R4 • 1117 - Avalon West
- 4 bath
- 3 bed
167 Gerry Lalonde Drive, Orleans - Cumberland and Area, Ontario • K4A 5R4 • 1117 - Avalon West
- 4 bath
- 3 bed
163 Gerry Lalonde Drive, Orleans - Cumberland and Area, Ontario • K4A 5R4 • 1117 - Avalon West
- 3 bath
- 3 bed
124 Aquarium Avenue, Orleans - Cumberland and Area, Ontario • K4A 1L3 • 1117 - Avalon West
- 3 bath
- 3 bed
- 1500 sqft
2023 Boisfranc Circle, Orleans - Cumberland and Area, Ontario • K4A 4Z6 • 1118 - Avalon East
