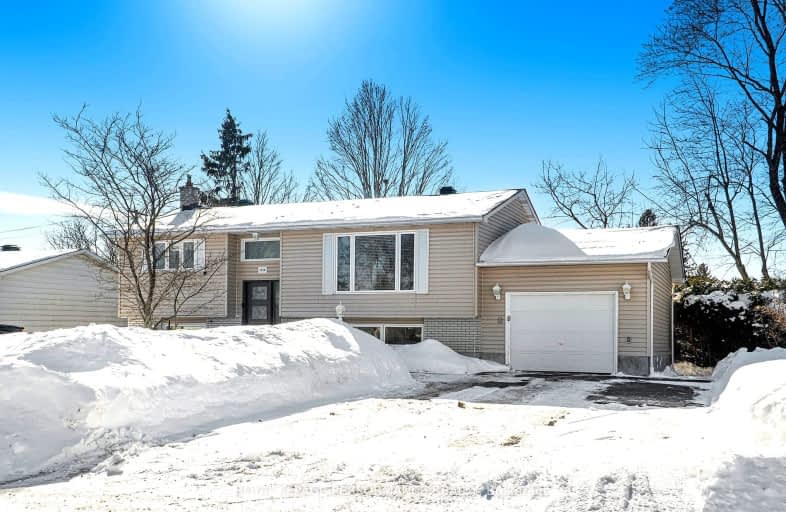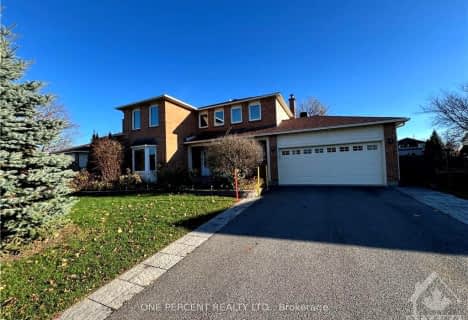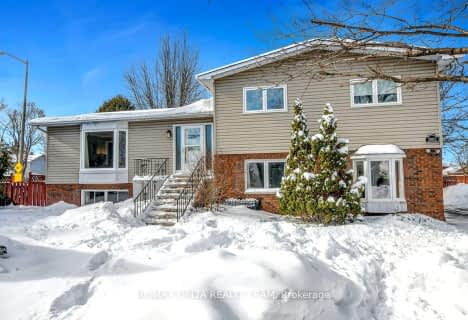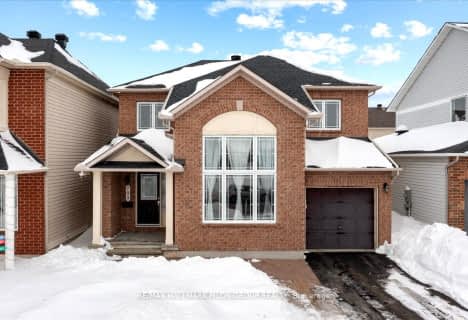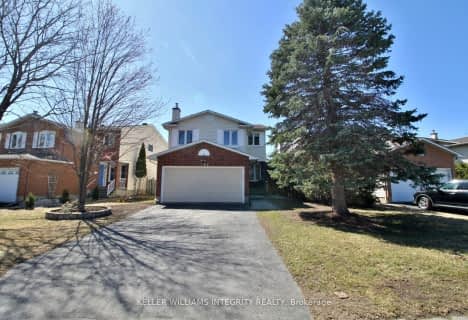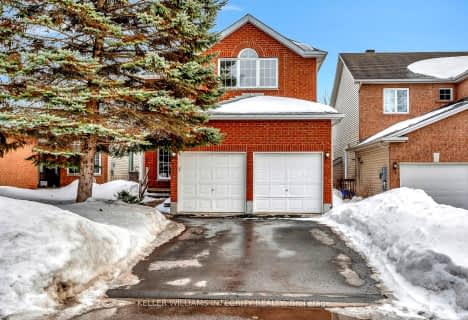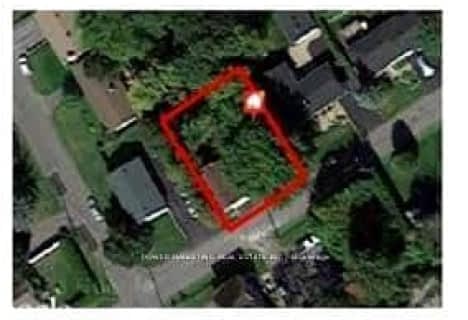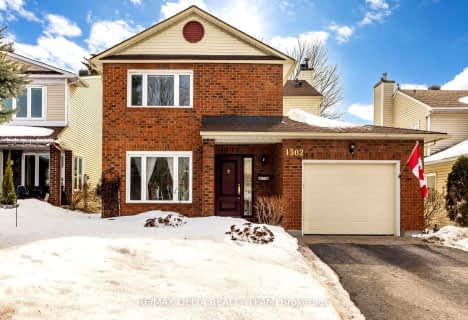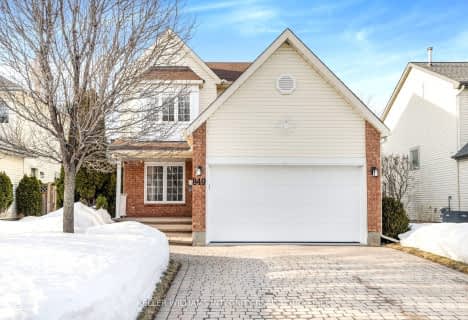Somewhat Walkable
- Some errands can be accomplished on foot.
Some Transit
- Most errands require a car.
Bikeable
- Some errands can be accomplished on bike.
- — bath
- — bed
- — sqft
1367 CARAVEL Crescent North, Orleans - Cumberland and Area, Ontario • K1E 3X3
École élémentaire catholique Reine-des-Bois
Elementary: CatholicOur Lady of Wisdom Elementary School
Elementary: CatholicÉcole élémentaire catholique d'enseignement personnalisé La Source
Elementary: CatholicHenry Larsen Elementary School
Elementary: PublicDunning-Foubert Elementary School
Elementary: PublicÉcole élémentaire publique Jeanne-Sauvé
Elementary: PublicÉcole secondaire catholique Mer Bleue
Secondary: CatholicSt Matthew High School
Secondary: CatholicÉcole secondaire catholique Garneau
Secondary: CatholicCairine Wilson Secondary School
Secondary: PublicSir Wilfrid Laurier Secondary School
Secondary: PublicSt Peter High School
Secondary: Catholic-
Parc Garneau
ON 1.1km -
Joe Jamieson Park
6940 Bilberry Dr, Orléans ON 2.01km -
Robert Park
760 Vinette Cr, Orléans ON K1E 1W9 2.1km
-
Scotiabank
110 Pl d'Orleans Dr, Orléans ON K1C 2L9 1.33km -
BMO Bank of Montreal
4392 Innes Rd (at 10th Line Rd.), Ottawa ON K4A 3W3 1.53km -
Scotiabank
3888 Innes Rd, Orléans ON K1W 1K9 2km
- 3 bath
- 4 bed
1307 TURNER Crescent, Orleans - Cumberland and Area, Ontario • K1E 2Y5 • 1102 - Bilberry Creek/Queenswood Heights
- 3 bath
- 4 bed
1896 NORTHLANDS Drive, Orleans - Cumberland and Area, Ontario • K4A 3K7 • 1106 - Fallingbrook/Gardenway South
- 2 bath
- 4 bed
1926 Belcourt Boulevard, Orleans - Convent Glen and Area, Ontario • K1C 1M5 • 2010 - Chateauneuf
- 3 bath
- 5 bed
- 2000 sqft
2002 Belcourt Boulevard, Orleans - Convent Glen and Area, Ontario • K1C 1M5 • 2010 - Chateauneuf
- 4 bath
- 3 bed
703 Vistapark Drive, Orleans - Cumberland and Area, Ontario • K4A 0A2 • 1118 - Avalon East
- 1 bath
- 3 bed
3722 St Joseph Boulevard, Orleans - Cumberland and Area, Ontario • K4A 0Z5 • 1103 - Fallingbrook/Ridgemount
- 3 bath
- 3 bed
2044 Wildflower Drive, Orleans - Cumberland and Area, Ontario • K1E 3R5 • 1104 - Queenswood Heights South
- — bath
- — bed
1523 Bonneville Crescent, Orleans - Convent Glen and Area, Ontario • K1C 7M9 • 2011 - Orleans/Sunridge
- 1 bath
- 3 bed
1280 COUSINEAU Street, Orleans - Convent Glen and Area, Ontario • K1C 1B2 • 2007 - Convent Glen South
- 2 bath
- 3 bed
1777 Bromont Way, Orleans - Convent Glen and Area, Ontario • K1C 5J6 • 2010 - Chateauneuf
- 3 bath
- 4 bed
1302 Parc Du Village Street, Orleans - Convent Glen and Area, Ontario • K1C 7B1 • 2007 - Convent Glen South
- 3 bath
- 3 bed
849 Beauregard Crescent, Orleans - Cumberland and Area, Ontario • K4A 3C9 • 1103 - Fallingbrook/Ridgemount
