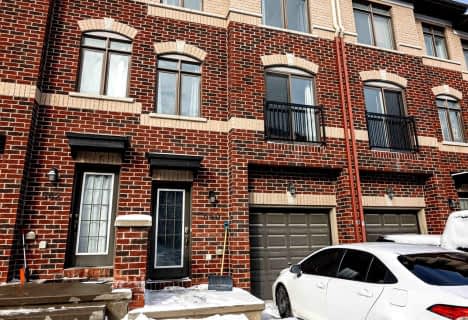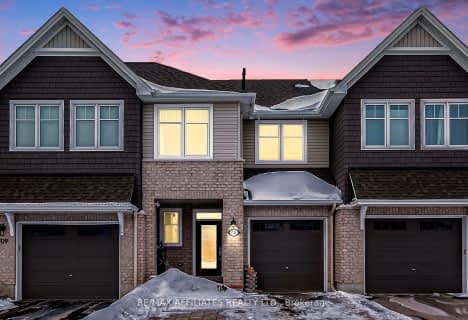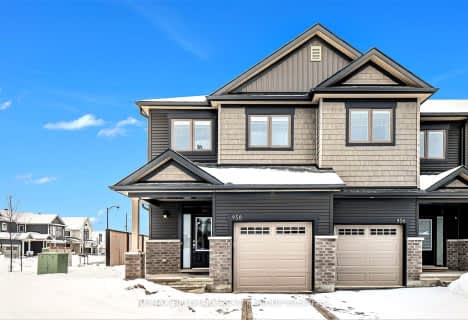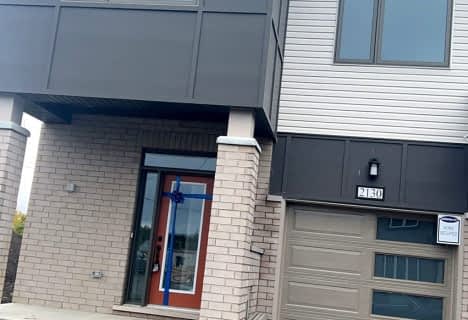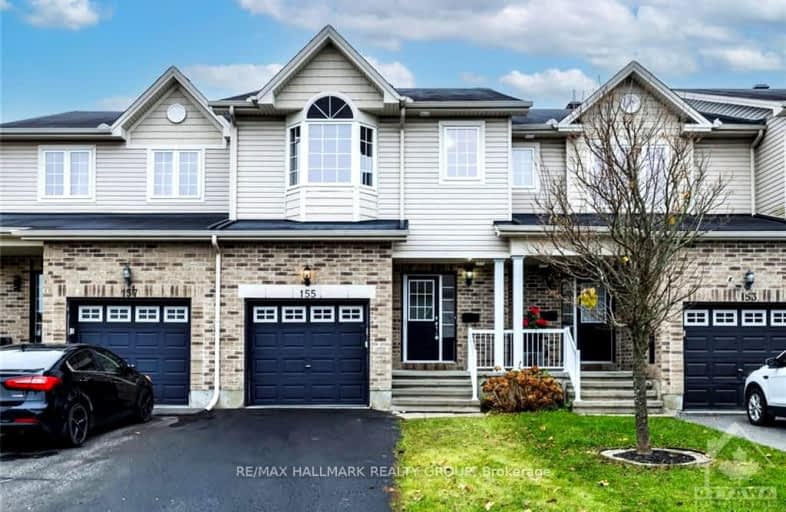
Somewhat Walkable
- Some errands can be accomplished on foot.
Some Transit
- Most errands require a car.
Bikeable
- Some errands can be accomplished on bike.

St Francis of Assisi Elementary School
Elementary: CatholicFallingbrook Community Elementary School
Elementary: PublicÉcole élémentaire catholique Arc-en-ciel
Elementary: CatholicTrillium Elementary School
Elementary: PublicÉcole élémentaire catholique Des Pionniers
Elementary: CatholicSt Peter Intermediate School
Elementary: CatholicSt Matthew High School
Secondary: CatholicÉcole secondaire publique Gisèle-Lalonde
Secondary: PublicÉcole secondaire catholique Garneau
Secondary: CatholicÉcole secondaire catholique Béatrice-Desloges
Secondary: CatholicSir Wilfrid Laurier Secondary School
Secondary: PublicSt Peter High School
Secondary: Catholic-
Glandriel Park
Ottawa ON 2.33km -
Parc Stuemer Park
Ottawa ON K4A 3P4 2.32km -
Joe Jamieson Park
6940 Bilberry Dr, Orléans ON 3.83km
-
TD Canada Trust Branch and ATM
910 Watters Rd, Orleans ON K4A 0B4 0.58km -
TD Canada Trust Branch and ATM
4422 Innes Rd, Orleans ON K4A 3W3 3.24km -
BMO Bank of Montreal
2975 St Joseph Blvd, Orleans ON K1C 7C2 3.48km
- 3 bath
- 3 bed
- 2000 sqft
793 Antonio Farley Street, Orleans - Cumberland and Area, Ontario • K4A 5N3 • 1110 - Camelot
- 3 bath
- 4 bed
- 1500 sqft
540 Recolte, Orleans - Cumberland and Area, Ontario • K1E 0B4 • 1102 - Bilberry Creek/Queenswood Heights
- 3 bath
- 3 bed
- 1500 sqft
794 Antonio Farley Street, Orleans - Cumberland and Area, Ontario • K4A 5N3 • 1110 - Camelot
- 3 bath
- 3 bed
- 1500 sqft
796 Antonio Farley Street, Orleans - Cumberland and Area, Ontario • K4A 5N3 • 1110 - Camelot
- 3 bath
- 3 bed
1479 Lynx Crescent, Orleans - Cumberland and Area, Ontario • K4A 3Z1 • 1105 - Fallingbrook/Pineridge
- 3 bath
- 3 bed
2090 Breezewood Street, Orleans - Cumberland and Area, Ontario • K4A 4R9 • 1107 - Springridge/East Village
- 3 bath
- 3 bed
300 Tulip Crescent, Orleans - Cumberland and Area, Ontario • K1E 2B1 • 1101 - Chatelaine Village
- 3 bath
- 3 bed
711 CAP DIAMANT Way, Orleans - Cumberland and Area, Ontario • K4A 1J6 • 1110 - Camelot
- 4 bath
- 3 bed
- 1500 sqft
964 Gosnell Terrace, Orleans - Cumberland and Area, Ontario • K4A 5C5 • 1106 - Fallingbrook/Gardenway South
- 3 bath
- 3 bed
- 1500 sqft
544 Renaissance Drive, Orleans - Cumberland and Area, Ontario • K4A 4E8 • 1118 - Avalon East
- 3 bath
- 4 bed
958 Socca Crescent, Orleans - Cumberland and Area, Ontario • K4A 5M1 • 1119 - Notting Hill/Summerside
- 3 bath
- 3 bed
2130 Winsome Terrace, Orleans - Cumberland and Area, Ontario • K4A 5N1 • 1106 - Fallingbrook/Gardenway South



