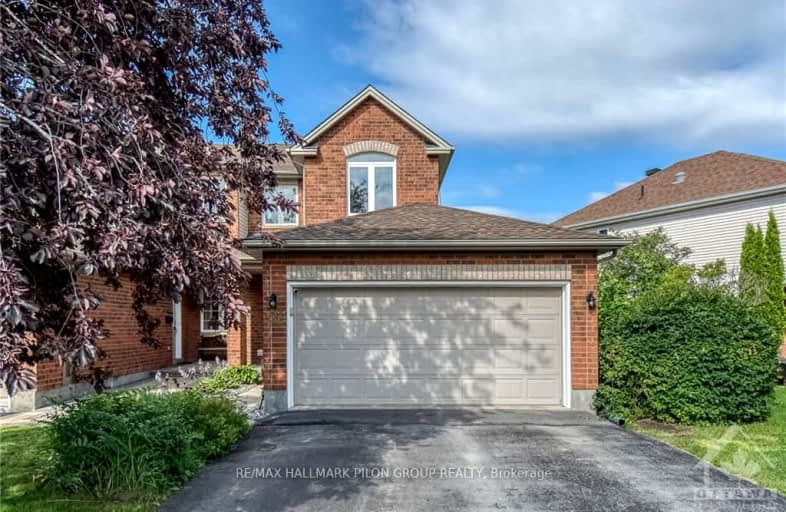Somewhat Walkable
- Some errands can be accomplished on foot.
Some Transit
- Most errands require a car.
Very Bikeable
- Most errands can be accomplished on bike.

St Clare Elementary School
Elementary: CatholicSt Francis of Assisi Elementary School
Elementary: CatholicÉcole élémentaire catholique Arc-en-ciel
Elementary: CatholicTrillium Elementary School
Elementary: PublicÉcole élémentaire catholique Des Pionniers
Elementary: CatholicSt Peter Intermediate School
Elementary: CatholicÉcole secondaire catholique Mer Bleue
Secondary: CatholicÉcole secondaire publique Gisèle-Lalonde
Secondary: PublicÉcole secondaire catholique Garneau
Secondary: CatholicÉcole secondaire catholique Béatrice-Desloges
Secondary: CatholicSir Wilfrid Laurier Secondary School
Secondary: PublicSt Peter High School
Secondary: Catholic-
Glandriel Park
Ottawa ON 1.62km -
Gardenway Playground and Splashpad
Ottawa ON 1.8km -
Avalon Trail
2.56km
-
BMO Bank of Montreal
2276 10th Line, Orléans ON K4A 1X0 0.1km -
CIBC
5150 Innes Rd (at Trim Rd.), Ottawa ON K4A 0G4 1.78km -
TD Canada Trust Branch and ATM
4422 Innes Rd, Orleans ON K4A 3W3 2.54km
- 3 bath
- 3 bed
- 1500 sqft
2099 LAUZON Street, Orleans - Cumberland and Area, Ontario • K4A 3K9 • 1106 - Fallingbrook/Gardenway South
- 3 bath
- 3 bed
655 Prominence Way, Orleans - Cumberland and Area, Ontario • K4A 5K6 • 1118 - Avalon East
- 3 bath
- 3 bed
595 Renaissance Drive, Orleans - Cumberland and Area, Ontario • K4A 4E9 • 1118 - Avalon East
- 3 bath
- 3 bed
2200 Nantes Street, Orleans - Cumberland and Area, Ontario • K4A 4E5 • 1119 - Notting Hill/Summerside
- 4 bath
- 4 bed
393 Establish Avenue, Orleans - Cumberland and Area, Ontario • K4A 5M6 • 1117 - Avalon West
- 1 bath
- 3 bed
619 SPIKEMOSS Place, Orleans - Cumberland and Area, Ontario • K4A 0C9 • 1119 - Notting Hill/Summerside
- 3 bath
- 3 bed
1677 Trenholm Lane, Orleans - Cumberland and Area, Ontario • K4A 4B4 • 1105 - Fallingbrook/Pineridge









