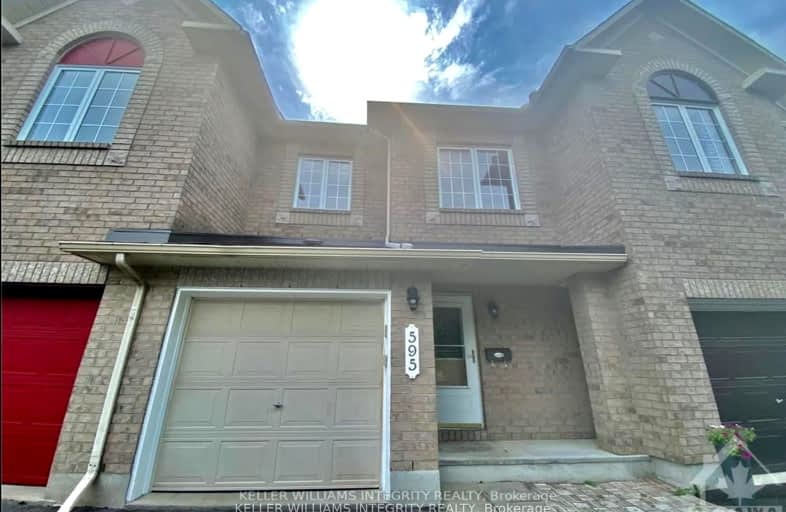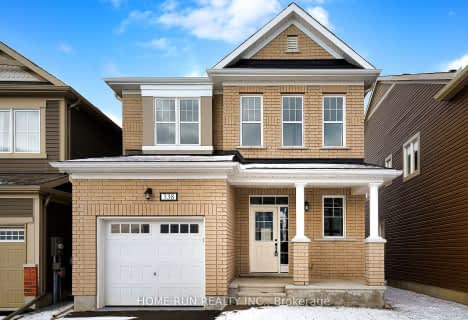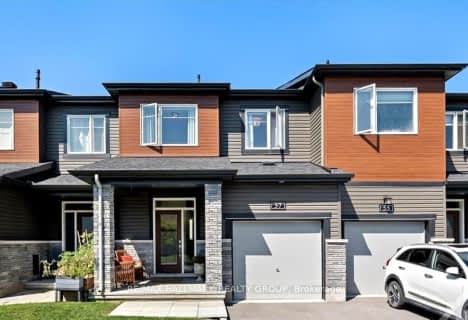Very Walkable
- Most errands can be accomplished on foot.
Some Transit
- Most errands require a car.
Very Bikeable
- Most errands can be accomplished on bike.

St Clare Elementary School
Elementary: CatholicSt Theresa Elementary School
Elementary: CatholicÉcole élémentaire publique Jeanne-Sauvé
Elementary: PublicÉcole élémentaire catholique Des Pionniers
Elementary: CatholicSt Peter Intermediate School
Elementary: CatholicÉcole élémentaire catholique De la Découverte
Elementary: CatholicÉcole secondaire catholique Mer Bleue
Secondary: CatholicÉcole secondaire publique Gisèle-Lalonde
Secondary: PublicÉcole secondaire catholique Garneau
Secondary: CatholicÉcole secondaire catholique Béatrice-Desloges
Secondary: CatholicSir Wilfrid Laurier Secondary School
Secondary: PublicSt Peter High School
Secondary: Catholic-
Gardenway Playground and Splashpad
Ottawa ON 0.53km -
Allegro Park
523 Allegro Way, Orléans ON 1.71km -
Provence Park
2995 Provence Ave, Orléans ON 1.84km
-
BMO Bank of Montreal
4392 Innes Rd (at 10th Line Rd.), Ottawa ON K4A 3W3 0.75km -
Donations for the Centrum Orleans Food Bank
1735B Lamoureux Dr, Orléans ON K1E 2N3 0.92km -
Scotiabank
470 Charlemagne Blvd, Orléans ON K4A 1S2 0.94km
- 3 bath
- 3 bed
1564 DUPLANTE Avenue, Orleans - Cumberland and Area, Ontario • K4A 3Z2 • 1105 - Fallingbrook/Pineridge
- 3 bath
- 3 bed
- 1500 sqft
2099 LAUZON Street, Orleans - Cumberland and Area, Ontario • K4A 3K9 • 1106 - Fallingbrook/Gardenway South
- 4 bath
- 4 bed
393 Establish Avenue, Orleans - Cumberland and Area, Ontario • K4A 5M6 • 1117 - Avalon West
- 3 bath
- 3 bed
149 Mandalay Street, Orleans - Cumberland and Area, Ontario • K4A 1A6 • 1117 - Avalon West
- 1 bath
- 3 bed
619 SPIKEMOSS Place, Orleans - Cumberland and Area, Ontario • K4A 0C9 • 1119 - Notting Hill/Summerside
- 2 bath
- 3 bed
41 Maroma Street, Orleans - Cumberland and Area, Ontario • K4A 1A3 • 1117 - Avalon West
- 4 bath
- 4 bed
629 Monardia Way, Orleans - Cumberland and Area, Ontario • K4A 1C8 • 1117 - Avalon West
- 6 bath
- 3 bed
338 Sweetclover Way, Orleans - Cumberland and Area, Ontario • K4A 1E6 • 1117 - Avalon West
- 3 bath
- 3 bed
810 June Grass Street, Orleans - Cumberland and Area, Ontario • K4A 1H4 • 1117 - Avalon West
- 3 bath
- 3 bed
- 2000 sqft
14 Gardenpost Terrace, Orleans - Cumberland and Area, Ontario • K4A 1G8 • 1117 - Avalon West
- 3 bath
- 3 bed
1677 Trenholm Lane, Orleans - Cumberland and Area, Ontario • K4A 4B4 • 1105 - Fallingbrook/Pineridge
- 3 bath
- 3 bed
57 Gardenpost Terrace, Orleans - Cumberland and Area, Ontario • K4A 5H2 • 1117 - Avalon West














