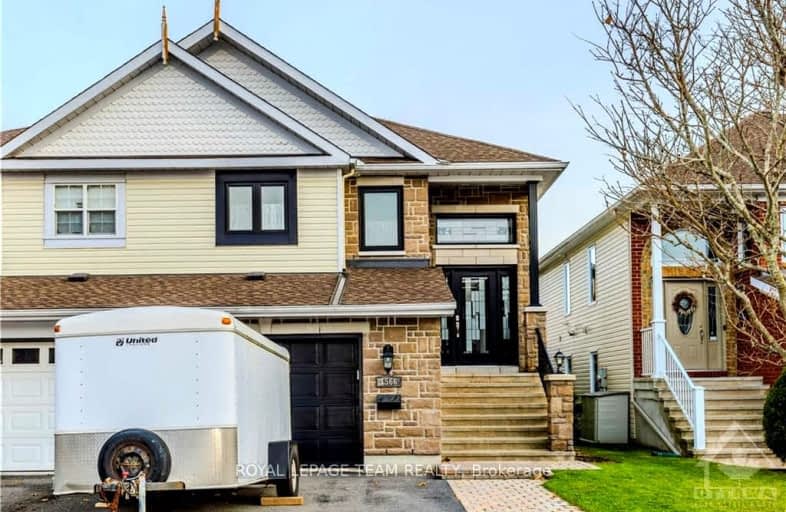Somewhat Walkable
- Some errands can be accomplished on foot.
Some Transit
- Most errands require a car.
Very Bikeable
- Most errands can be accomplished on bike.

St Clare Elementary School
Elementary: CatholicSt Francis of Assisi Elementary School
Elementary: CatholicÉcole élémentaire catholique Arc-en-ciel
Elementary: CatholicTrillium Elementary School
Elementary: PublicSt Peter Intermediate School
Elementary: CatholicMaple Ridge Elementary School
Elementary: PublicÉcole secondaire catholique Mer Bleue
Secondary: CatholicÉcole secondaire publique Gisèle-Lalonde
Secondary: PublicÉcole secondaire catholique Garneau
Secondary: CatholicÉcole secondaire catholique Béatrice-Desloges
Secondary: CatholicSir Wilfrid Laurier Secondary School
Secondary: PublicSt Peter High School
Secondary: Catholic-
Glandriel Park
Ottawa ON 1.36km -
Gardenway Playground and Splashpad
Ottawa ON 1.57km -
Avalon Trail
2.17km
-
BMO Bank of Montreal
2276 10th Line, Orléans ON K4A 1X0 0.53km -
CIBC
5150 Innes Rd (at Trim Rd.), Ottawa ON K4A 0G4 1.39km -
TD Canada Trust Branch and ATM
4422 Innes Rd, Orleans ON K4A 3W3 2.27km
- 2 bath
- 2 bed
211-2055 PORTOBELLO Boulevard, Orleans - Cumberland and Area, Ontario • K4A 4E7 • 1119 - Notting Hill/Summerside
- 2 bath
- 2 bed
124-2055 PORTOBELLO Boulevard, Orleans - Cumberland and Area, Ontario • K4A 4E7 • 1119 - Notting Hill/Summerside
- 2 bath
- 3 bed
1457 PRESTONE Drive, Orleans - Cumberland and Area, Ontario • K1E 2X4 • 1102 - Bilberry Creek/Queenswood Heights





