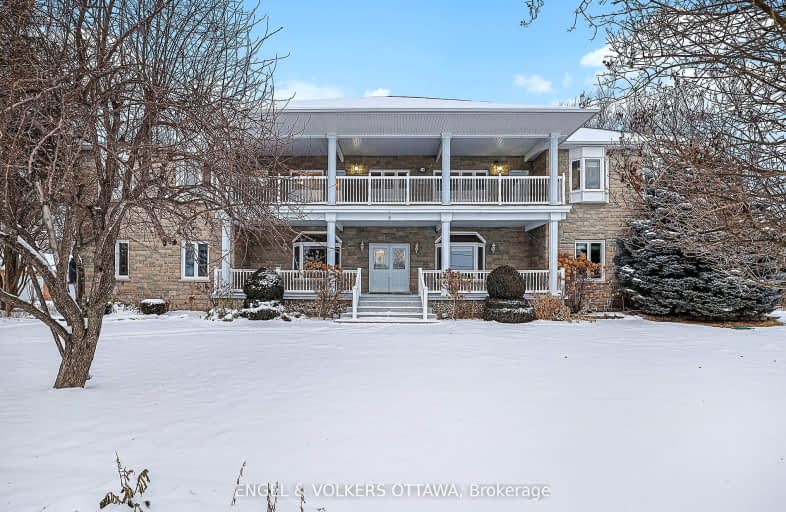Car-Dependent
- Almost all errands require a car.
Minimal Transit
- Almost all errands require a car.
Somewhat Bikeable
- Most errands require a car.
- — bath
- — bed
1774 Heatherstone Crescent, Orleans - Cumberland and Area, Ontario • K4A 4P3

St Francis of Assisi Elementary School
Elementary: CatholicÉcole élémentaire publique Gisèle-Lalonde
Elementary: PublicÉcole élémentaire catholique Arc-en-ciel
Elementary: CatholicTrillium Elementary School
Elementary: PublicÉcole intermédiaire catholique Béatrice-Desloges
Elementary: CatholicMaple Ridge Elementary School
Elementary: PublicSt Matthew High School
Secondary: CatholicÉcole secondaire publique Gisèle-Lalonde
Secondary: PublicÉcole secondaire catholique Garneau
Secondary: CatholicÉcole secondaire catholique Béatrice-Desloges
Secondary: CatholicSir Wilfrid Laurier Secondary School
Secondary: PublicSt Peter High School
Secondary: Catholic-
Provence Park
2995 PROVENCE Ave, Orleans 4.59km -
Aquaview Park
Ontario 5.81km -
Vista Park
Vistapark Dr, Orléans ON 6.19km
-
Scotiabank
1225 Rue de Neuville, Gatineau QC J8M 1W2 4.62km -
RBC Royal Bank
211 Centrum Blvd, Orleans ON K1E 3X1 5.31km -
TD Canada Trust Branch and ATM
4422 Innes Rd, Orleans ON K4A 3W3 5.43km


