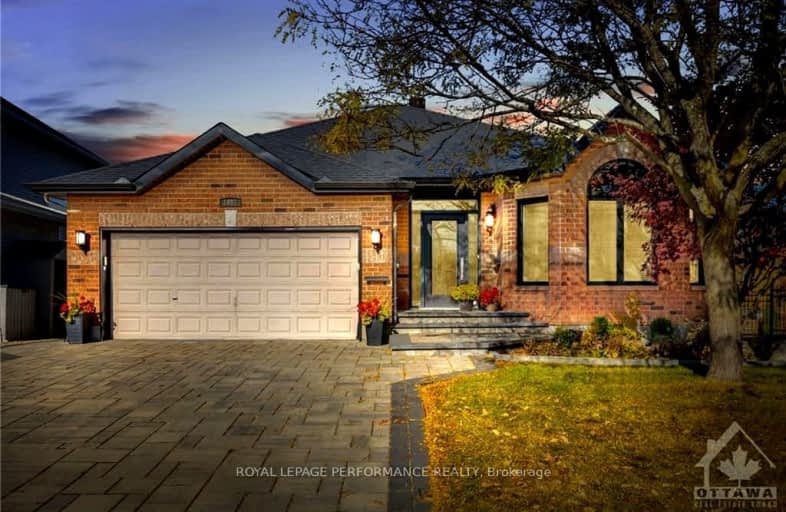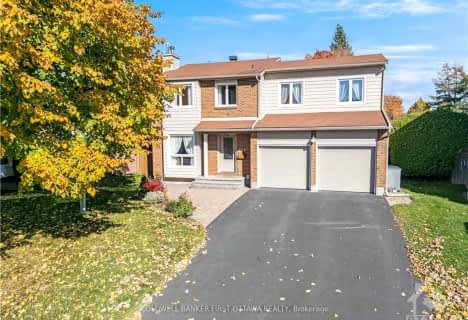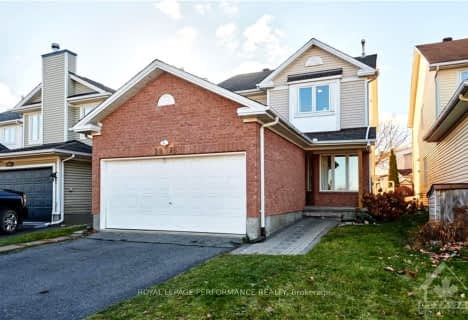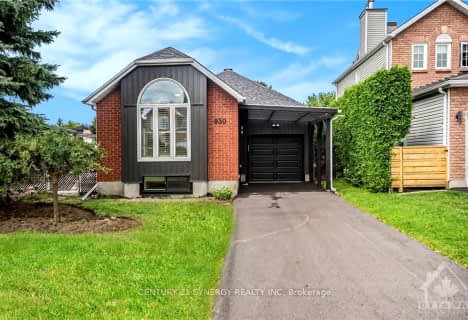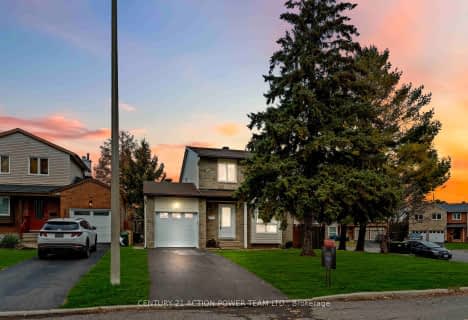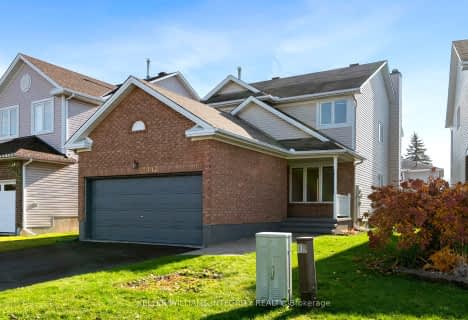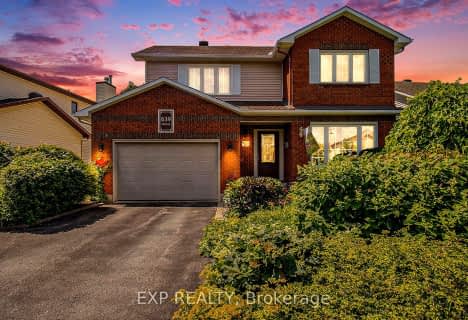
St Francis of Assisi Elementary School
Elementary: CatholicÉcole élémentaire catholique Arc-en-ciel
Elementary: CatholicTrillium Elementary School
Elementary: PublicSt Peter Intermediate School
Elementary: CatholicÉcole intermédiaire catholique Béatrice-Desloges
Elementary: CatholicMaple Ridge Elementary School
Elementary: PublicÉcole secondaire catholique Mer Bleue
Secondary: CatholicÉcole secondaire publique Gisèle-Lalonde
Secondary: PublicÉcole secondaire catholique Garneau
Secondary: CatholicÉcole secondaire catholique Béatrice-Desloges
Secondary: CatholicSir Wilfrid Laurier Secondary School
Secondary: PublicSt Peter High School
Secondary: Catholic- 3 bath
- 2 bed
941 SCALA Avenue, Orleans - Cumberland and Area, Ontario • K4A 4X6 • 1119 - Notting Hill/Summerside
- — bath
- — bed
439 GRASSLAND Terrace, Orleans - Cumberland and Area, Ontario • K1E 2S1 • 1104 - Queenswood Heights South
- 3 bath
- 4 bed
1896 NORTHLANDS Drive, Orleans - Cumberland and Area, Ontario • K4A 3K7 • 1106 - Fallingbrook/Gardenway South
- 3 bath
- 2 bed
930 SHEENBORO Crescent, Orleans - Cumberland and Area, Ontario • K4A 3M6 • 1105 - Fallingbrook/Pineridge
- 3 bath
- 3 bed
- 1500 sqft
427 Grassland Terrace, Orleans - Cumberland and Area, Ontario • K1E 2S1 • 1104 - Queenswood Heights South
- 4 bath
- 4 bed
2112 GARDENWAY Drive, Orleans - Cumberland and Area, Ontario • K4A 3K2 • 1106 - Fallingbrook/Gardenway South
- 3 bath
- 4 bed
- 2000 sqft
763 MONTCREST Drive, Orleans - Cumberland and Area, Ontario • K4A 2N1 • 1103 - Fallingbrook/Ridgemount
- 3 bath
- 4 bed
700 Levac Drive, Orleans - Cumberland and Area, Ontario • K4A 2R1 • 1105 - Fallingbrook/Pineridge
- 3 bath
- 3 bed
677 Mathieu Way, Orleans - Cumberland and Area, Ontario • K4A 2R6 • 1105 - Fallingbrook/Pineridge
- 4 bath
- 3 bed
625 Northampton Drive, Orleans - Cumberland and Area, Ontario • K4A 3H7 • 1106 - Fallingbrook/Gardenway South
- 2 bath
- 4 bed
- 1500 sqft
639 Wilkie Drive, Orleans - Cumberland and Area, Ontario • K4A 1R8 • 1105 - Fallingbrook/Pineridge
