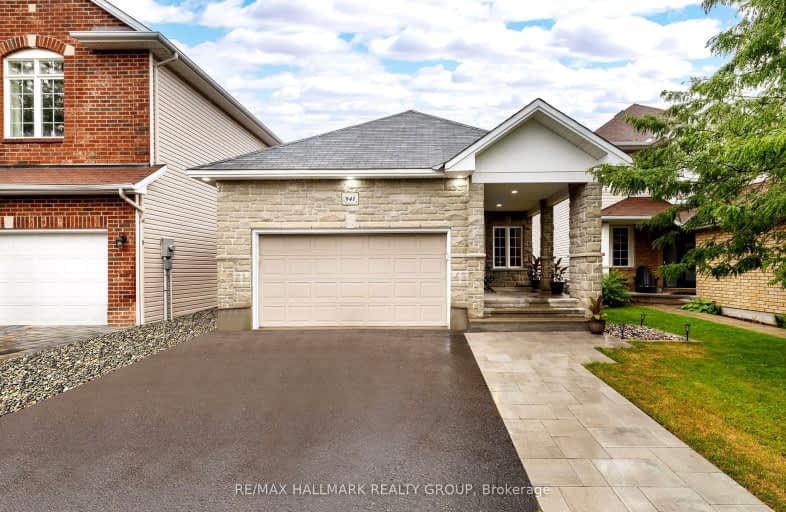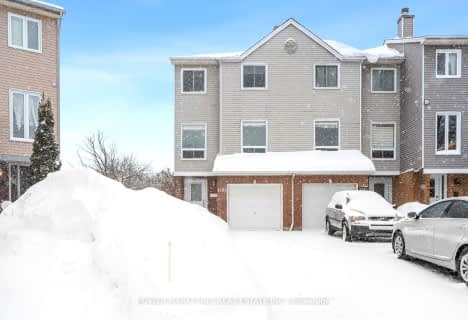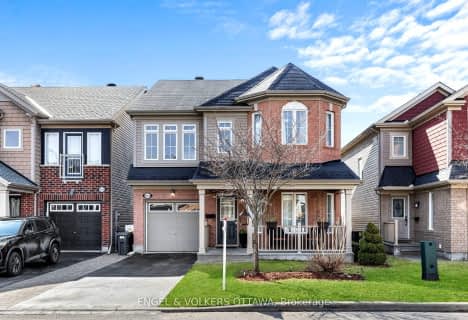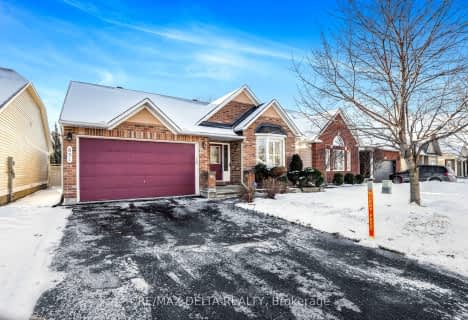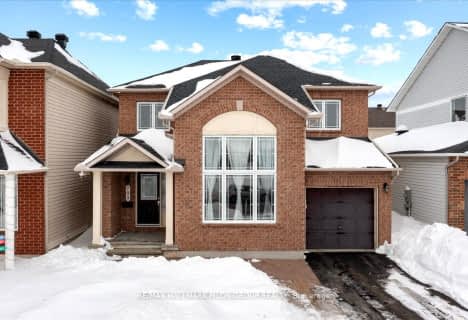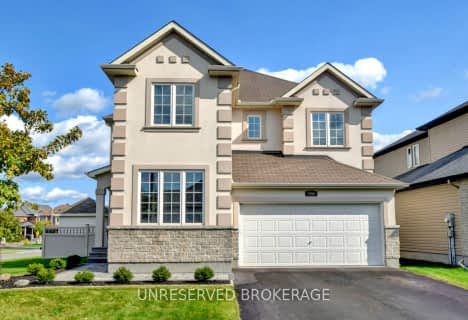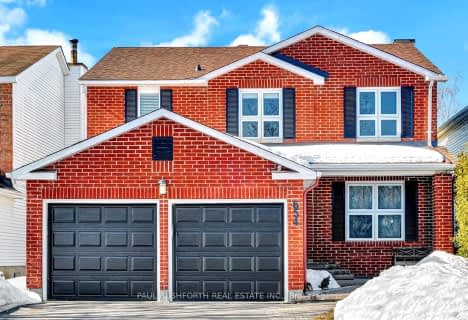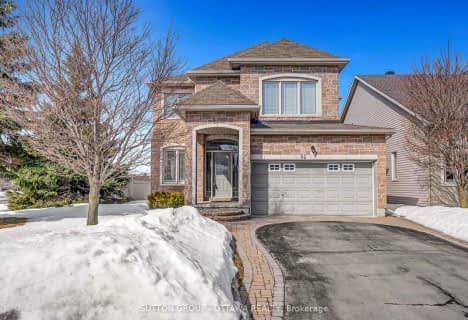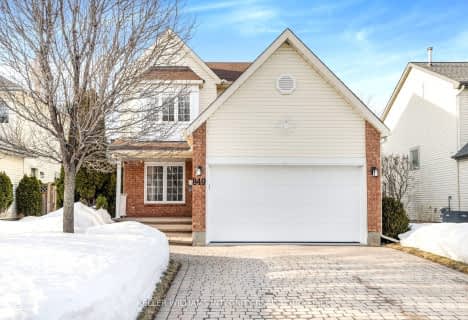Somewhat Walkable
- Some errands can be accomplished on foot.
Some Transit
- Most errands require a car.
Very Bikeable
- Most errands can be accomplished on bike.

St Theresa Elementary School
Elementary: CatholicÉcole élémentaire publique Des Sentiers
Elementary: PublicÉcole élémentaire catholique De la Découverte
Elementary: CatholicÉcole intermédiaire catholique Béatrice-Desloges
Elementary: CatholicMaple Ridge Elementary School
Elementary: PublicAvalon Public School
Elementary: PublicÉcole secondaire catholique Mer Bleue
Secondary: CatholicÉcole secondaire publique Gisèle-Lalonde
Secondary: PublicÉcole secondaire catholique Garneau
Secondary: CatholicÉcole secondaire catholique Béatrice-Desloges
Secondary: CatholicSir Wilfrid Laurier Secondary School
Secondary: PublicSt Peter High School
Secondary: Catholic-
Provence Park
2995 PROVENCE Ave, Orleans 0.75km -
Aquaview Park
Ontario 2.04km -
Vista Park
Vistapark Dr, Orléans ON 2.29km
-
TD Canada Trust Branch and ATM
4422 Innes Rd, Orleans ON K4A 3W3 2.23km -
RBC Royal Bank
211 Centrum Blvd, Orleans ON K1E 3X1 4.21km -
Caisse Populaire Orleans Inc
2591 Saint-Joseph Blvd, Orleans ON K1C 1G4 4.97km
- 5 bath
- 3 bed
- 2500 sqft
613 CALLA LILY Terrace, Orleans - Cumberland and Area, Ontario • K4A 0V3 • 1119 - Notting Hill/Summerside
- 3 bath
- 4 bed
1896 NORTHLANDS Drive, Orleans - Cumberland and Area, Ontario • K4A 3K7 • 1106 - Fallingbrook/Gardenway South
- 3 bath
- 2 bed
851 Galleria Circle, Orleans - Cumberland and Area, Ontario • K4A 4Z5 • 1118 - Avalon East
- 3 bath
- 2 bed
1525 Senateurs Way, Orleans - Cumberland and Area, Ontario • K4A 4A3 • 1105 - Fallingbrook/Pineridge
- 4 bath
- 3 bed
703 Vistapark Drive, Orleans - Cumberland and Area, Ontario • K4A 0A2 • 1118 - Avalon East
- 3 bath
- 4 bed
1900 Mickelberry Crescent, Orleans - Cumberland and Area, Ontario • K4A 0E5 • 1119 - Notting Hill/Summerside
- 3 bath
- 2 bed
- 700 sqft
380 Amiens Street, Orleans - Cumberland and Area, Ontario • K1E 1P2 • 1102 - Bilberry Creek/Queenswood Heights
- 3 bath
- 2 bed
1830 Springridge Drive, Orleans - Cumberland and Area, Ontario • K4A 4P6 • 1107 - Springridge/East Village
- 4 bath
- 4 bed
- 2000 sqft
654 Apollo Way, Orleans - Cumberland and Area, Ontario • K4A 1T1 • 1105 - Fallingbrook/Pineridge
- 3 bath
- 4 bed
1441 Talcy Crescent, Orleans - Cumberland and Area, Ontario • K4A 3C7 • 1103 - Fallingbrook/Ridgemount
- — bath
- — bed
96 Trail Side Circle, Orleans - Cumberland and Area, Ontario • K4A 5A9 • 1107 - Springridge/East Village
- 3 bath
- 3 bed
849 Beauregard Crescent, Orleans - Cumberland and Area, Ontario • K4A 3C9 • 1103 - Fallingbrook/Ridgemount
