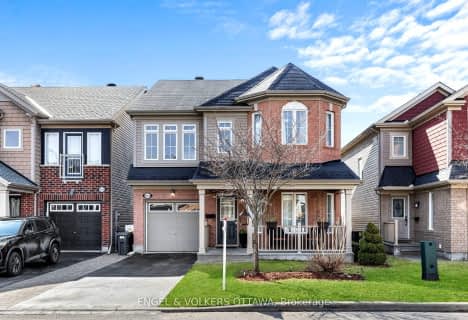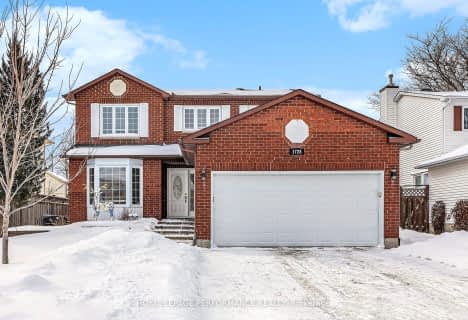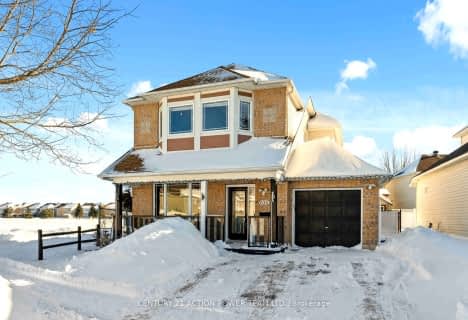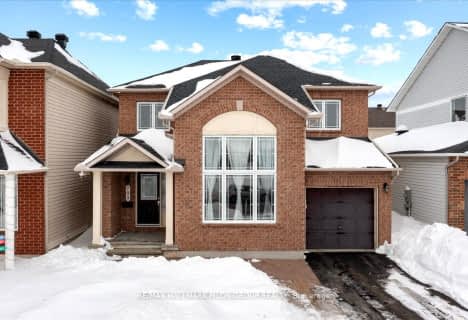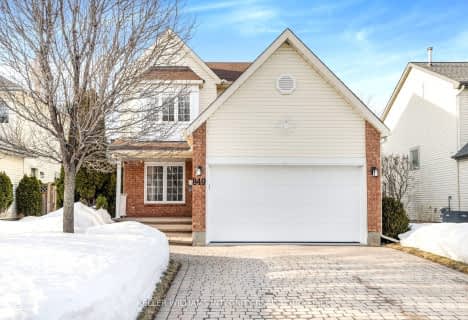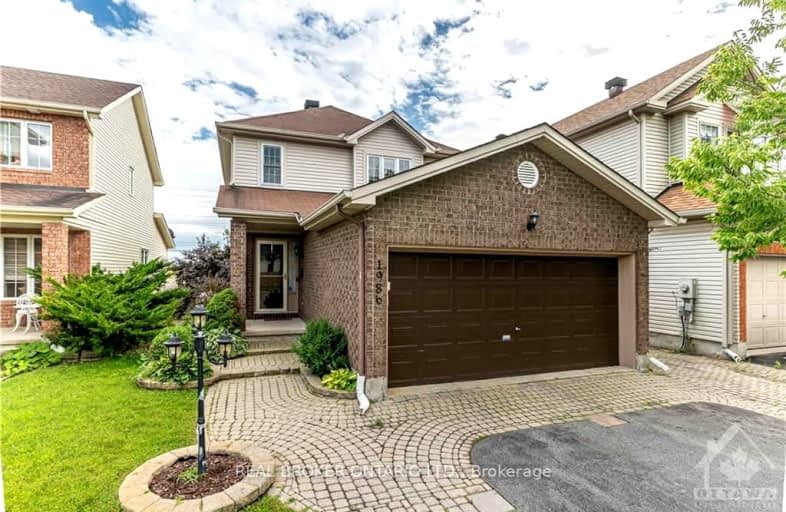

École élémentaire publique Gisèle-Lalonde
Elementary: PublicSt Theresa Elementary School
Elementary: CatholicÉcole élémentaire publique Des Sentiers
Elementary: PublicÉcole élémentaire catholique De la Découverte
Elementary: CatholicÉcole intermédiaire catholique Béatrice-Desloges
Elementary: CatholicMaple Ridge Elementary School
Elementary: PublicÉcole secondaire catholique Mer Bleue
Secondary: CatholicÉcole secondaire publique Gisèle-Lalonde
Secondary: PublicÉcole secondaire catholique Garneau
Secondary: CatholicÉcole secondaire catholique Béatrice-Desloges
Secondary: CatholicSir Wilfrid Laurier Secondary School
Secondary: PublicSt Peter High School
Secondary: Catholic- 3 bath
- 3 bed
1980 Scully Way, Orleans - Cumberland and Area, Ontario • K4A 4H2 • 1106 - Fallingbrook/Gardenway South
- 3 bath
- 4 bed
- 2000 sqft
763 MONTCREST Drive, Orleans - Cumberland and Area, Ontario • K4A 2N1 • 1103 - Fallingbrook/Ridgemount
- 5 bath
- 3 bed
- 2500 sqft
613 CALLA LILY Terrace, Orleans - Cumberland and Area, Ontario • K4A 0V3 • 1119 - Notting Hill/Summerside
- 3 bath
- 4 bed
- 2000 sqft
1728 Caminiti Crescent, Orleans - Cumberland and Area, Ontario • K4A 1M1 • 1105 - Fallingbrook/Pineridge
- 3 bath
- 4 bed
1896 NORTHLANDS Drive, Orleans - Cumberland and Area, Ontario • K4A 3K7 • 1106 - Fallingbrook/Gardenway South
- 3 bath
- 3 bed
- 1500 sqft
636 Aquaview Drive East, Orleans - Cumberland and Area, Ontario • K4A 4W2 • 1118 - Avalon East
- 4 bath
- 3 bed
703 Vistapark Drive, Orleans - Cumberland and Area, Ontario • K4A 0A2 • 1118 - Avalon East
- 4 bath
- 3 bed
625 Northampton Drive, Orleans - Cumberland and Area, Ontario • K4A 3H7 • 1106 - Fallingbrook/Gardenway South
- 3 bath
- 3 bed
- 1500 sqft
602 Wilkie Drive, Orleans - Cumberland and Area, Ontario • K4A 1P9 • 1105 - Fallingbrook/Pineridge
- 3 bath
- 3 bed
1967 Montmère Avenue, Orleans - Cumberland and Area, Ontario • K4A 0E3 • 1119 - Notting Hill/Summerside
- 1 bath
- 3 bed
3722 St Joseph Boulevard, Orleans - Cumberland and Area, Ontario • K4A 0Z5 • 1103 - Fallingbrook/Ridgemount
- 3 bath
- 3 bed
849 Beauregard Crescent, Orleans - Cumberland and Area, Ontario • K4A 3C9 • 1103 - Fallingbrook/Ridgemount




