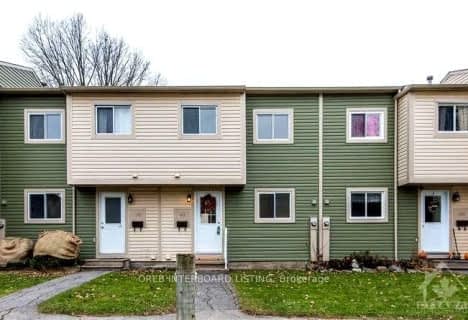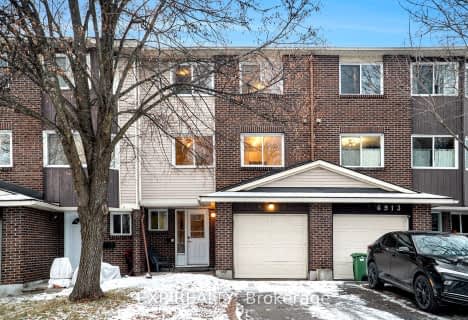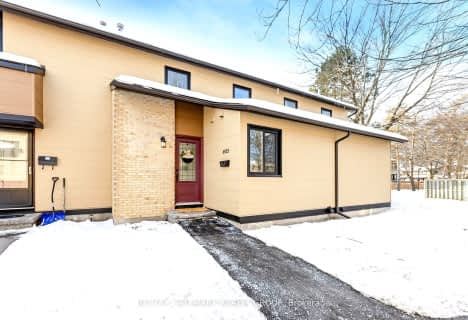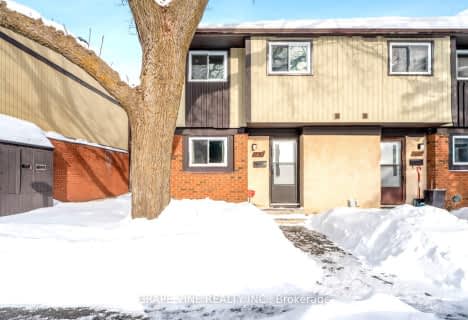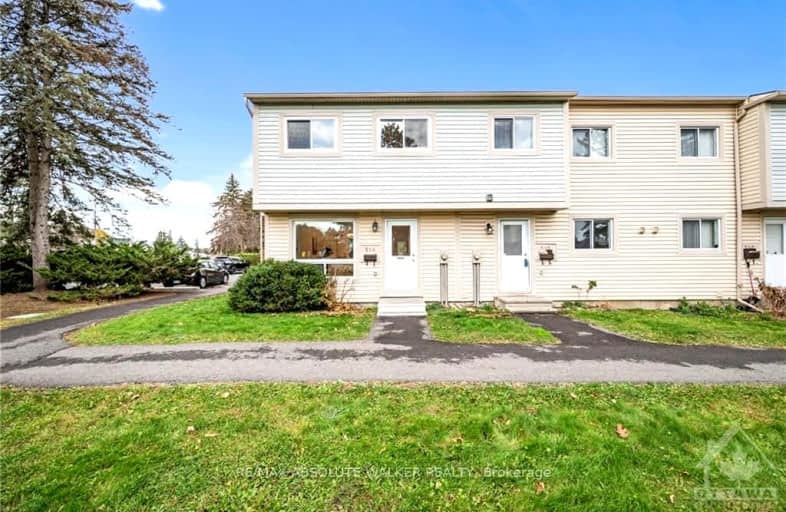
Somewhat Walkable
- Some errands can be accomplished on foot.
Some Transit
- Most errands require a car.
Bikeable
- Some errands can be accomplished on bike.

Divine Infant Catholic Elementary School
Elementary: CatholicOrleans Wood Elementary School
Elementary: PublicÉcole élémentaire catholique Reine-des-Bois
Elementary: CatholicSt Matthew Intermediate School
Elementary: CatholicÉcole élémentaire catholique d'enseignement personnalisé La Source
Elementary: CatholicÉcole élémentaire catholique Saint-Joseph d'Orléans
Elementary: CatholicÉcole secondaire catholique Mer Bleue
Secondary: CatholicSt Matthew High School
Secondary: CatholicÉcole secondaire catholique Garneau
Secondary: CatholicCairine Wilson Secondary School
Secondary: PublicSir Wilfrid Laurier Secondary School
Secondary: PublicSt Peter High School
Secondary: Catholic-
Orleans Royal Canadian Besonhário
Ottawa ON 2.54km -
Sam Rohe
the track, Ottawa ON 3.39km -
St Francois Park
3.95km
-
RBC Royal Bank
211 Centrum Blvd, Orleans ON K1E 3X1 0.92km -
CIBC
2688 Saint Joseph Blvd, Ottawa ON K1C 1E8 1.88km -
National Bank
5925 Jeanne d'Arc Blvd S, Orleans ON K1C 6V8 3.32km
- 2 bath
- 3 bed
- 1400 sqft
249 TEAL Crescent, Orleans - Cumberland and Area, Ontario • K1E 2C3 • 1101 - Chatelaine Village
- — bath
- — bed
68-167 TEAL Crescent, Orleans - Cumberland and Area, Ontario • K1E 2C1 • 1101 - Chatelaine Village
- 3 bath
- 3 bed
- 1600 sqft
6911 Du Bois Avenue, Orleans - Convent Glen and Area, Ontario • K1C 5L3 • 2005 - Convent Glen North
- 2 bath
- 3 bed
- 1200 sqft
1155 Millwood Court, Orleans - Convent Glen and Area, Ontario • K1C 3E9 • 2005 - Convent Glen North
- 3 bath
- 3 bed
- 1600 sqft
6853 DU BOIS Avenue, Orleans - Convent Glen and Area, Ontario • K1C 5K4 • 2005 - Convent Glen North
- 2 bath
- 3 bed
- 1000 sqft
81-6933 Bilberry Drive, Orleans - Convent Glen and Area, Ontario • K1C 2C1 • 2005 - Convent Glen North
- 2 bath
- 3 bed
- 1000 sqft
1642 Du Sommet Place, Orleans - Convent Glen and Area, Ontario • K1C 4Y9 • 2010 - Chateauneuf
- 3 bath
- 3 bed
- 1000 sqft
232 MILLROAD Way, Orleans - Cumberland and Area, Ontario • K1E 2C9 • 1101 - Chatelaine Village
- 2 bath
- 3 bed
- 1000 sqft
1347 Bakker Court, Orleans - Convent Glen and Area, Ontario • K1C 2K5 • 2006 - Convent Glen South



