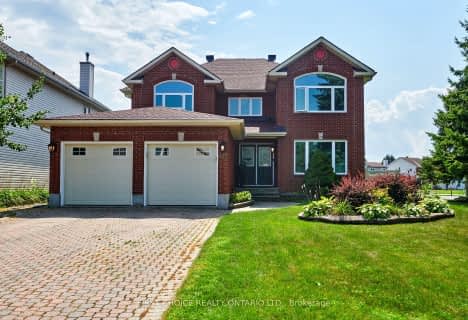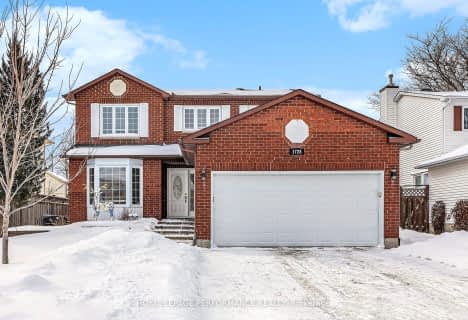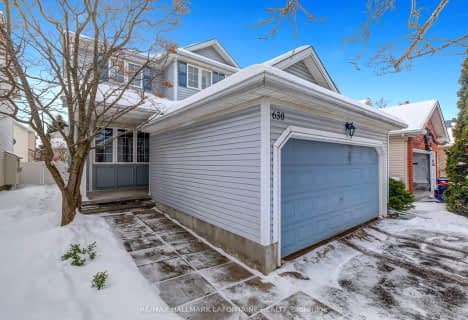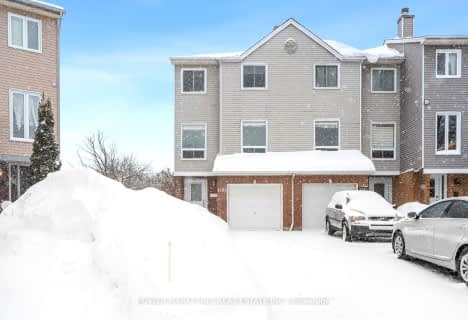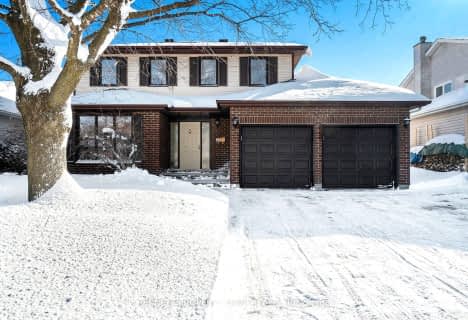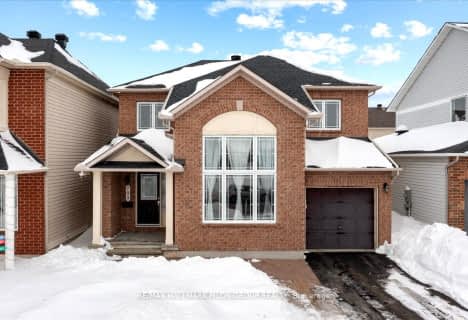

École élémentaire publique Gisèle-Lalonde
Elementary: PublicSt Theresa Elementary School
Elementary: CatholicÉcole élémentaire publique Des Sentiers
Elementary: PublicÉcole élémentaire catholique De la Découverte
Elementary: CatholicÉcole intermédiaire catholique Béatrice-Desloges
Elementary: CatholicMaple Ridge Elementary School
Elementary: PublicÉcole secondaire catholique Mer Bleue
Secondary: CatholicÉcole secondaire publique Gisèle-Lalonde
Secondary: PublicÉcole secondaire catholique Garneau
Secondary: CatholicÉcole secondaire catholique Béatrice-Desloges
Secondary: CatholicSir Wilfrid Laurier Secondary School
Secondary: PublicSt Peter High School
Secondary: Catholic- 3 bath
- 4 bed
700 Levac Drive, Orleans - Cumberland and Area, Ontario • K4A 2R1 • 1105 - Fallingbrook/Pineridge
- 4 bath
- 4 bed
883 Clearcrest Crescent, Orleans - Cumberland and Area, Ontario • K4A 3E6 • 1103 - Fallingbrook/Ridgemount
- 3 bath
- 3 bed
677 Mathieu Way, Orleans - Cumberland and Area, Ontario • K4A 2R6 • 1105 - Fallingbrook/Pineridge
- 4 bath
- 3 bed
625 NORTHAMPTON Drive, Orleans - Cumberland and Area, Ontario • K4A 3H7 • 1106 - Fallingbrook/Gardenway South
- 3 bath
- 4 bed
723 Brome Crescent, Orleans - Cumberland and Area, Ontario • K4A 3G8 • 1103 - Fallingbrook/Ridgemount
- 3 bath
- 4 bed
- 2000 sqft
1728 Caminiti Crescent, Orleans - Cumberland and Area, Ontario • K4A 1M1 • 1105 - Fallingbrook/Pineridge
- 3 bath
- 4 bed
1896 NORTHLANDS Drive, Orleans - Cumberland and Area, Ontario • K4A 3K7 • 1106 - Fallingbrook/Gardenway South
- 3 bath
- 3 bed
994 Linaria Walk East, Orleans - Cumberland and Area, Ontario • K4A 0E2 • 1119 - Notting Hill/Summerside
- 2 bath
- 3 bed
630 Valin Street, Orleans - Cumberland and Area, Ontario • K4A 3S9 • 1106 - Fallingbrook/Gardenway South
- 3 bath
- 3 bed
1393 BEAUCOURT Place, Orleans - Cumberland and Area, Ontario • K4A 1W3 • 1103 - Fallingbrook/Ridgemount
- 4 bath
- 4 bed
1701 Caminiti Crescent, Orleans - Cumberland and Area, Ontario • K4A 1L7 • 1105 - Fallingbrook/Pineridge
- — bath
- — bed
703 Vistapark Drive, Orleans - Cumberland and Area, Ontario • K4A 0A2 • 1118 - Avalon East

