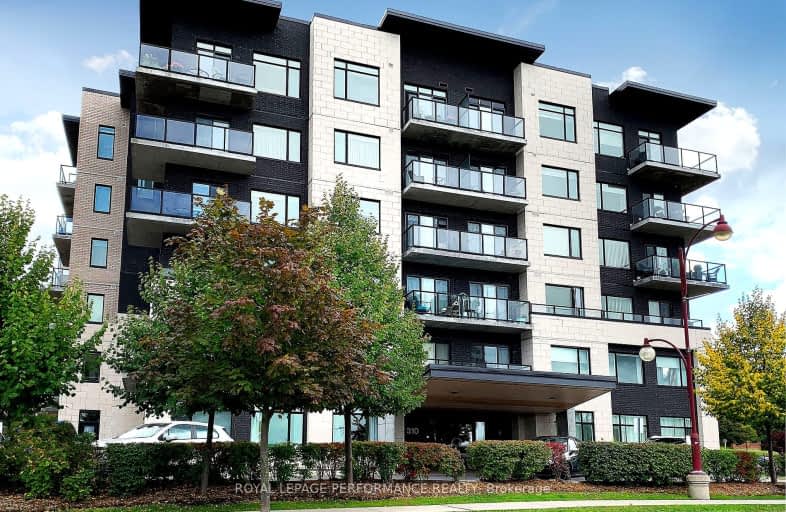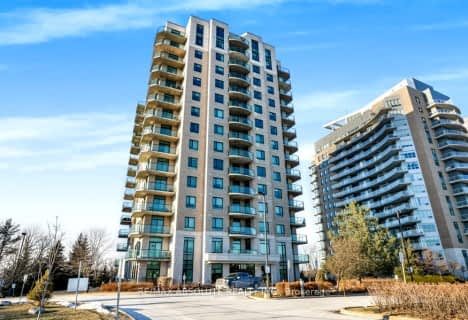Very Walkable
- Most errands can be accomplished on foot.
Some Transit
- Most errands require a car.
Bikeable
- Some errands can be accomplished on bike.

Divine Infant Catholic Elementary School
Elementary: CatholicÉcole élémentaire catholique Reine-des-Bois
Elementary: CatholicOur Lady of Wisdom Elementary School
Elementary: CatholicÉcole élémentaire catholique d'enseignement personnalisé La Source
Elementary: CatholicDunning-Foubert Elementary School
Elementary: PublicFallingbrook Community Elementary School
Elementary: PublicÉcole secondaire catholique Mer Bleue
Secondary: CatholicSt Matthew High School
Secondary: CatholicÉcole secondaire catholique Garneau
Secondary: CatholicCairine Wilson Secondary School
Secondary: PublicSir Wilfrid Laurier Secondary School
Secondary: PublicSt Peter High School
Secondary: Catholic-
Fallingbrook Community Park
Ottawa ON 1.58km -
Barnabe Park
Ottawa ON 2.29km -
Louie's Park
3.14km
-
BMO Bank of Montreal
1993 10th Line Rd, Cumberland ON K4A 4H8 2.68km -
TD Bank Financial Group
4422 Innes Rd, Orléans ON K4A 3W3 2.79km -
BMO Bank of Montreal
1248 la Verendrye Blvd E, Gatineau QC J8P 0A9 8.48km
- 2 bath
- 2 bed
- 1200 sqft
1505-100 Inlet Private, Orleans - Cumberland and Area, Ontario • K4A 0S8 • 1101 - Chatelaine Village



