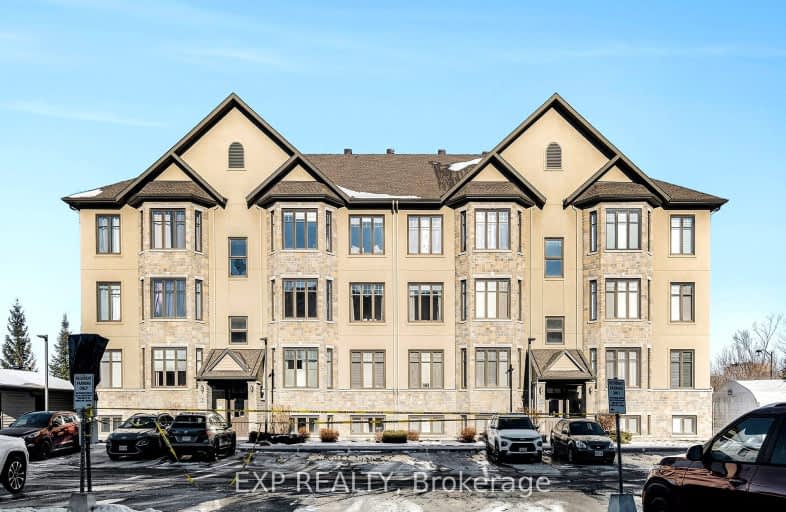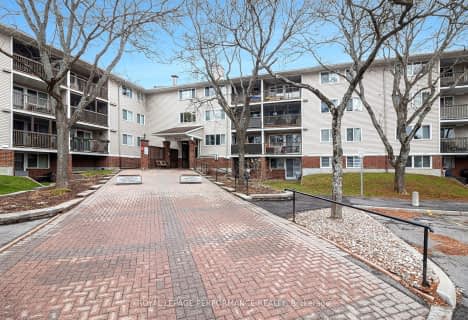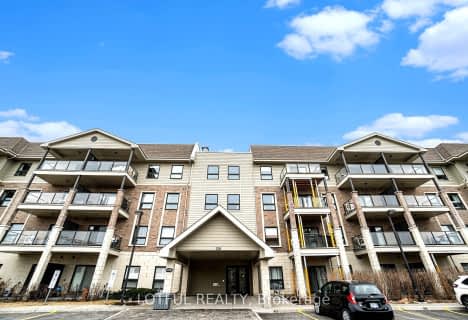
Car-Dependent
- Almost all errands require a car.
Some Transit
- Most errands require a car.
Somewhat Bikeable
- Most errands require a car.
- — bath
- — bed
- — sqft
B-6718 JEANNE D'ARC Boulevard, Orleans - Convent Glen and Area, Ontario • K1C 2J1
- — bath
- — bed
- — sqft
207-6532 Bilberry Drive, Orleans - Convent Glen and Area, Ontario • K1C 4N9
- — bath
- — bed
- — sqft
402-6532 Bilberry Drive, Orleans - Convent Glen and Area, Ontario • K1C 4N9
- — bath
- — bed
- — sqft
417-120 Prestige Circle, Orleans - Cumberland and Area, Ontario • K4A 1B4
- — bath
- — bed
- — sqft
201-120 PRESTIGE Circle, Orleans - Cumberland and Area, Ontario • K4A 1B4
- — bath
- — bed
- — sqft
609-310 Centrum Boulevard, Orleans - Cumberland and Area, Ontario • K1E 0A3

Divine Infant Catholic Elementary School
Elementary: CatholicÉcole élémentaire catholique Reine-des-Bois
Elementary: CatholicÉcole élémentaire catholique d'enseignement personnalisé La Source
Elementary: CatholicSt Francis of Assisi Elementary School
Elementary: CatholicFallingbrook Community Elementary School
Elementary: PublicÉcole élémentaire catholique Des Pionniers
Elementary: CatholicSt Matthew High School
Secondary: CatholicÉcole secondaire catholique Garneau
Secondary: CatholicCairine Wilson Secondary School
Secondary: PublicÉcole secondaire catholique Béatrice-Desloges
Secondary: CatholicSir Wilfrid Laurier Secondary School
Secondary: PublicSt Peter High School
Secondary: Catholic-
Parc Stuemer Park
Ottawa ON K4A 3P4 1.71km -
Gardenway Playground and Splashpad
Ottawa ON 2.8km -
Gardenway Park
Ottawa ON 2.99km
-
Scotiabank
915 Watters Rd, Cumberland ON K4A 3K5 1.75km -
TD Canada Trust Branch and ATM
910 Watters Rd, Orleans ON K4A 0B4 1.9km -
TD Canada Trust ATM
910 Watters Rd, Orleans ON K4A 0B4 1.91km








