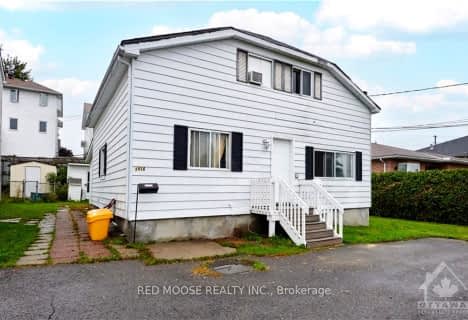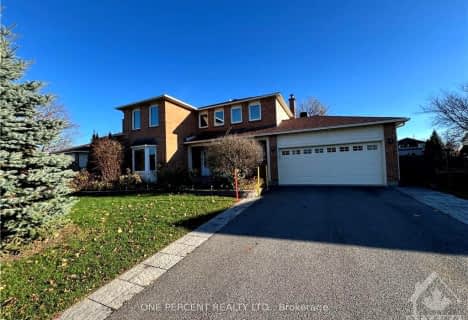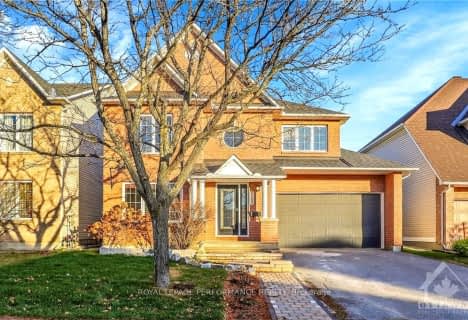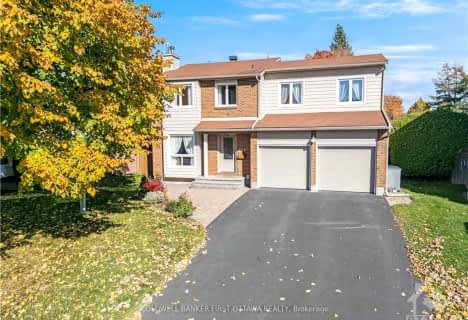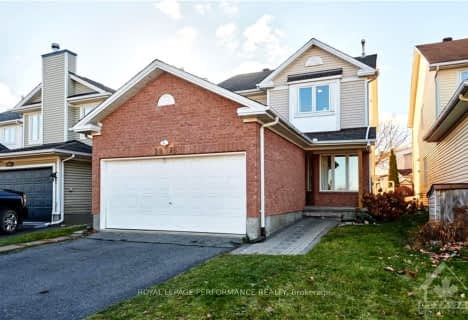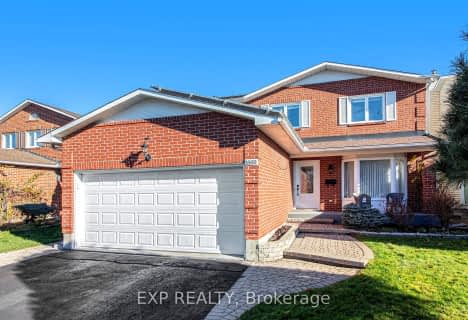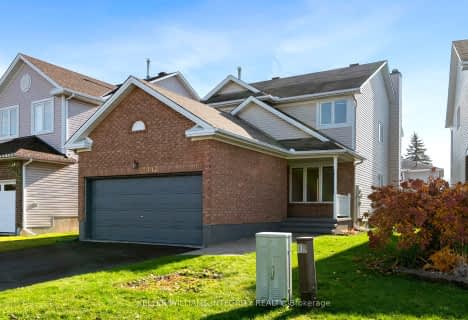

École élémentaire catholique Reine-des-Bois
Elementary: CatholicOur Lady of Wisdom Elementary School
Elementary: CatholicÉcole élémentaire catholique d'enseignement personnalisé La Source
Elementary: CatholicHenry Larsen Elementary School
Elementary: PublicDunning-Foubert Elementary School
Elementary: PublicÉcole élémentaire publique Jeanne-Sauvé
Elementary: PublicÉcole secondaire catholique Mer Bleue
Secondary: CatholicSt Matthew High School
Secondary: CatholicÉcole secondaire catholique Garneau
Secondary: CatholicÉcole secondaire catholique Béatrice-Desloges
Secondary: CatholicSir Wilfrid Laurier Secondary School
Secondary: PublicSt Peter High School
Secondary: Catholic- 4 bath
- 6 bed
1416 BELCOURT Boulevard, Orleans - Convent Glen and Area, Ontario • K1C 1M2 • 2010 - Chateauneuf
- 3 bath
- 4 bed
1307 TURNER Crescent, Orleans - Cumberland and Area, Ontario • K1E 2Y5 • 1102 - Bilberry Creek/Queenswood Heights
- 3 bath
- 4 bed
2103 ESPRIT Drive, Orleans - Cumberland and Area, Ontario • K4A 4K2 • 1118 - Avalon East
- — bath
- — bed
439 GRASSLAND Terrace, Orleans - Cumberland and Area, Ontario • K1E 2S1 • 1104 - Queenswood Heights South
- 3 bath
- 4 bed
1896 NORTHLANDS Drive, Orleans - Cumberland and Area, Ontario • K4A 3K7 • 1106 - Fallingbrook/Gardenway South
- 3 bath
- 4 bed
1889 Des Epinettes Avenue, Orleans - Convent Glen and Area, Ontario • K1C 6P2 • 2011 - Orleans/Sunridge
- 3 bath
- 4 bed
548 Caracole Way, Orleans - Cumberland and Area, Ontario • K4A 0W2 • 1118 - Avalon East
- 3 bath
- 4 bed
1123 Lichen Avenue, Orleans - Cumberland and Area, Ontario • K4A 4A7 • 1118 - Avalon East
- 4 bath
- 4 bed
2112 GARDENWAY Drive, Orleans - Cumberland and Area, Ontario • K4A 3K2 • 1106 - Fallingbrook/Gardenway South
- 3 bath
- 4 bed
- 2000 sqft
763 MONTCREST Drive, Orleans - Cumberland and Area, Ontario • K4A 2N1 • 1103 - Fallingbrook/Ridgemount
- 4 bath
- 4 bed
1651 Westport Crescent, Orleans - Convent Glen and Area, Ontario • K1C 6C4 • 2010 - Chateauneuf
