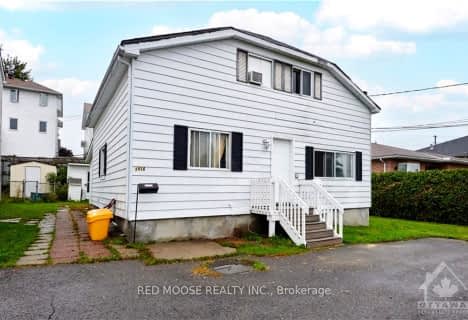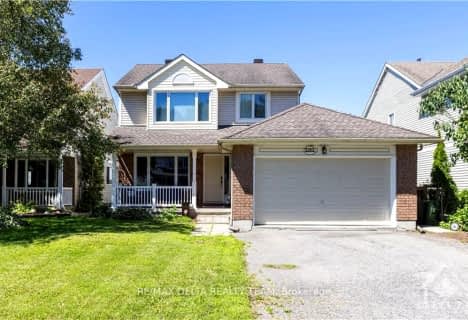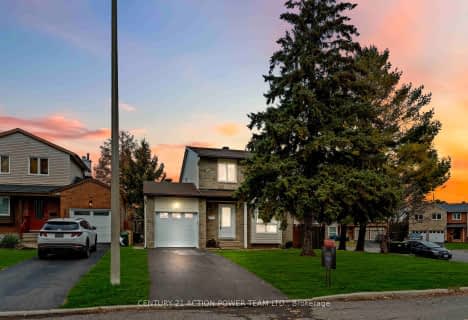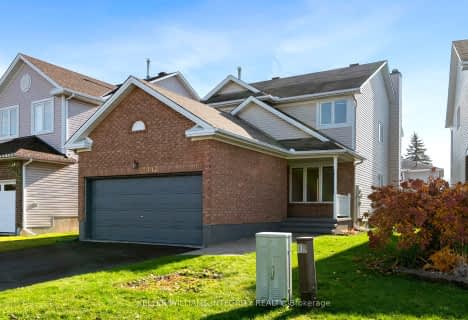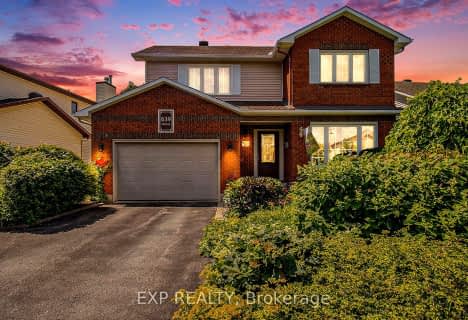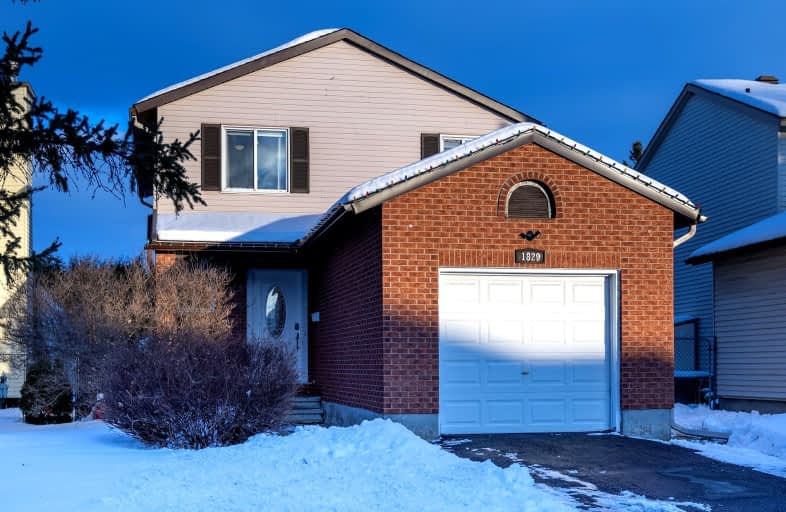
Very Walkable
- Most errands can be accomplished on foot.
Some Transit
- Most errands require a car.
Very Bikeable
- Most errands can be accomplished on bike.

École élémentaire catholique Notre-Place
Elementary: CatholicOur Lady of Wisdom Elementary School
Elementary: CatholicDunning-Foubert Elementary School
Elementary: PublicÉcole élémentaire publique Jeanne-Sauvé
Elementary: PublicÉcole élémentaire catholique Des Pionniers
Elementary: CatholicSt Peter Intermediate School
Elementary: CatholicÉcole secondaire catholique Mer Bleue
Secondary: CatholicSt Matthew High School
Secondary: CatholicÉcole secondaire catholique Garneau
Secondary: CatholicÉcole secondaire catholique Béatrice-Desloges
Secondary: CatholicSir Wilfrid Laurier Secondary School
Secondary: PublicSt Peter High School
Secondary: Catholic-
Gardenway Playground and Splashpad
Ottawa ON 0.74km -
Allegro Park
523 Allegro Way, Orléans ON 2.12km -
Provence Park
2995 Provence Ave, Orléans ON 2.72km
-
Donations for the Centrum Orleans Food Bank
1735B Lamoureux Dr, Orléans ON K1E 2N3 0.31km -
BMO Bank of Montreal
4392 Innes Rd (at 10th Line Rd.), Ottawa ON K4A 3W3 0.34km -
Scotiabank
470 Charlemagne Blvd, Orléans ON K4A 1S2 0.61km
- 4 bath
- 6 bed
1416 BELCOURT Boulevard, Orleans - Convent Glen and Area, Ontario • K1C 1M2 • 2010 - Chateauneuf
- 3 bath
- 3 bed
301 SWEETCLOVER Way, Orleans - Cumberland and Area, Ontario • K4A 1E5 • 1117 - Avalon West
- 3 bath
- 3 bed
2212 NATURE TRAIL Crescent, Orleans - Convent Glen and Area, Ontario • K1W 1E7 • 2012 - Chapel Hill South - Orleans Village
- 3 bath
- 3 bed
- 1500 sqft
427 Grassland Terrace, Orleans - Cumberland and Area, Ontario • K1E 2S1 • 1104 - Queenswood Heights South
- 4 bath
- 4 bed
2112 GARDENWAY Drive, Orleans - Cumberland and Area, Ontario • K4A 3K2 • 1106 - Fallingbrook/Gardenway South
- 3 bath
- 4 bed
700 Levac Drive, Orleans - Cumberland and Area, Ontario • K4A 2R1 • 1105 - Fallingbrook/Pineridge
- 2 bath
- 3 bed
337 Amiens Street, Orleans - Cumberland and Area, Ontario • K1E 1N4 • 1102 - Bilberry Creek/Queenswood Heights
- 3 bath
- 3 bed
677 Mathieu Way, Orleans - Cumberland and Area, Ontario • K4A 2R6 • 1105 - Fallingbrook/Pineridge
- 3 bath
- 3 bed
764 Vennecy Terrace, Orleans - Convent Glen and Area, Ontario • K1W 0M8 • 2012 - Chapel Hill South - Orleans Village
- 4 bath
- 3 bed
625 Northampton Drive, Orleans - Cumberland and Area, Ontario • K4A 3H7 • 1106 - Fallingbrook/Gardenway South
- 2 bath
- 3 bed
- 1100 sqft
1550 Bourcier Drive, Orleans - Cumberland and Area, Ontario • K1E 3J2 • 1102 - Bilberry Creek/Queenswood Heights
- 2 bath
- 4 bed
- 1500 sqft
639 Wilkie Drive, Orleans - Cumberland and Area, Ontario • K4A 1R8 • 1105 - Fallingbrook/Pineridge


