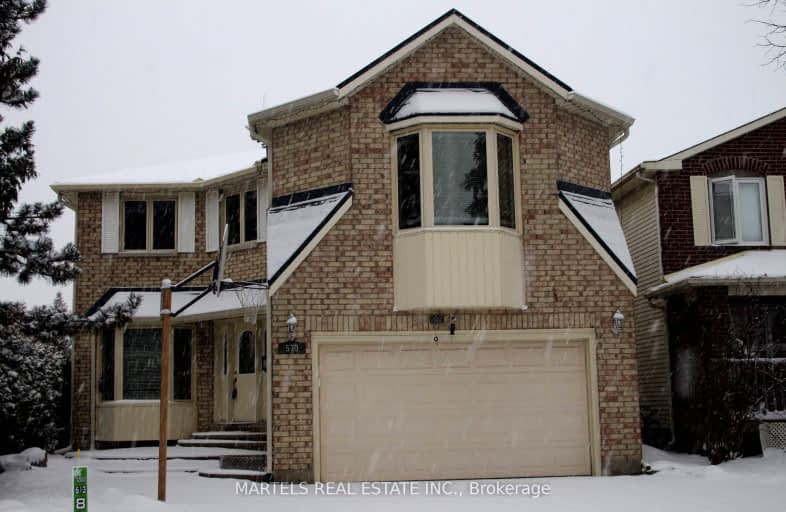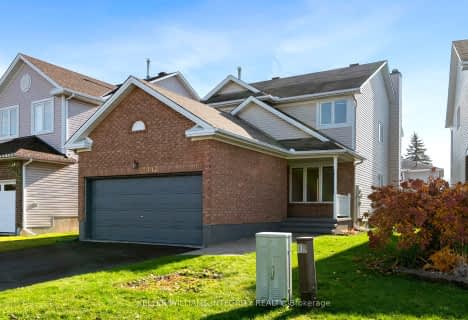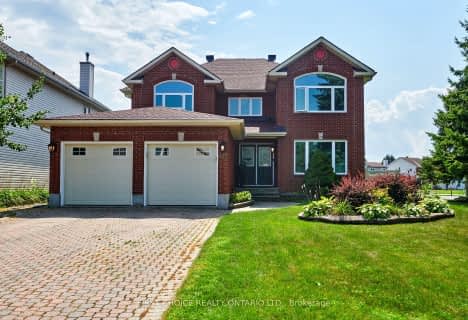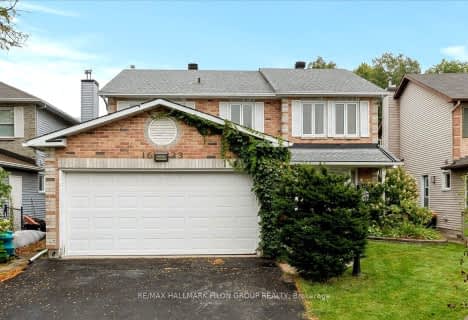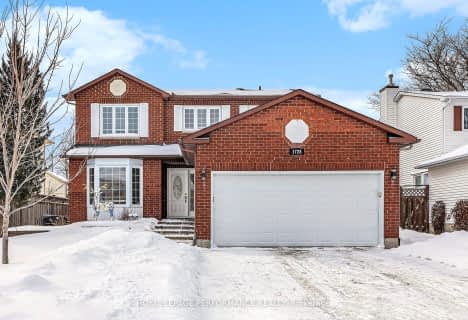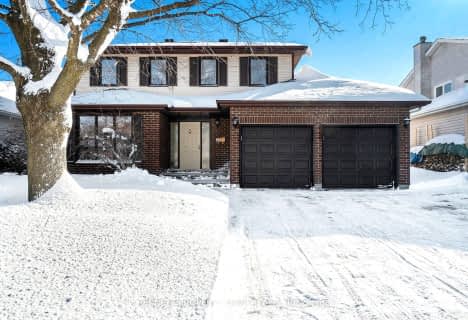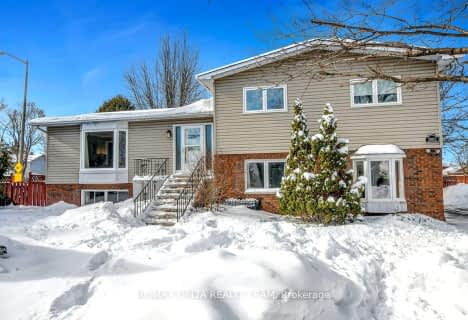Very Walkable
- Most errands can be accomplished on foot.
Some Transit
- Most errands require a car.
Bikeable
- Some errands can be accomplished on bike.
- — bath
- — bed
- — sqft
1874 Leclair Crescent, Orleans - Cumberland and Area, Ontario • K1E 3R9
- — bath
- — bed
- — sqft
1420 Kamouraska Circle, Orleans - Convent Glen and Area, Ontario • K1C 3J2
- — bath
- — bed
- — sqft
1549 Des Grives Crescent, Orleans - Convent Glen and Area, Ontario • K1C 6R6
- — bath
- — bed
- — sqft
300 Timbertrail Terrace, Orleans - Cumberland and Area, Ontario • K4A 5A3

Our Lady of Wisdom Elementary School
Elementary: CatholicSt Francis of Assisi Elementary School
Elementary: CatholicDunning-Foubert Elementary School
Elementary: PublicÉcole élémentaire publique Jeanne-Sauvé
Elementary: PublicFallingbrook Community Elementary School
Elementary: PublicÉcole élémentaire catholique Des Pionniers
Elementary: CatholicÉcole secondaire catholique Mer Bleue
Secondary: CatholicSt Matthew High School
Secondary: CatholicÉcole secondaire catholique Garneau
Secondary: CatholicÉcole secondaire catholique Béatrice-Desloges
Secondary: CatholicSir Wilfrid Laurier Secondary School
Secondary: PublicSt Peter High School
Secondary: Catholic-
Fallingbrook Community Park
Ottawa ON 0.63km -
Barnabe Park
Ottawa ON 2.19km -
Aquaview Park
Ontario 2.66km
-
BMO Bank of Montreal
1993 10th Line Rd, Cumberland ON K4A 4H8 1.54km -
TD Bank Financial Group
4422 Innes Rd, Orléans ON K4A 3W3 1.7km -
CIBC
2688 Saint Joseph Blvd, Ottawa ON K1C 1E8 2.57km
- 4 bath
- 4 bed
883 Clearcrest Crescent, Orleans - Cumberland and Area, Ontario • K4A 3E6 • 1103 - Fallingbrook/Ridgemount
- 3 bath
- 4 bed
1623 SUNVIEW Drive, Orleans - Convent Glen and Area, Ontario • K1C 5C6 • 2011 - Orleans/Sunridge
- 3 bath
- 4 bed
1817 Mickelberry Crescent, Orleans - Cumberland and Area, Ontario • K4A 0E6 • 1119 - Notting Hill/Summerside
- 3 bath
- 4 bed
723 Brome Crescent, Orleans - Cumberland and Area, Ontario • K4A 3G8 • 1103 - Fallingbrook/Ridgemount
- 3 bath
- 4 bed
1848 Springridge Drive, Orleans - Cumberland and Area, Ontario • K4A 4P4 • 1107 - Springridge/East Village
- 4 bath
- 4 bed
- 3000 sqft
634 St Bruno Street, Orleans - Cumberland and Area, Ontario • K4A 4N8 • 1118 - Avalon East
- 3 bath
- 4 bed
- 2000 sqft
1728 Caminiti Crescent, Orleans - Cumberland and Area, Ontario • K4A 1M1 • 1105 - Fallingbrook/Pineridge
- 3 bath
- 4 bed
1896 NORTHLANDS Drive, Orleans - Cumberland and Area, Ontario • K4A 3K7 • 1106 - Fallingbrook/Gardenway South
- — bath
- — bed
- — sqft
1416 BOURCIER Drive, Orleans - Cumberland and Area, Ontario • K1E 3K8 • 1102 - Bilberry Creek/Queenswood Heights
- 3 bath
- 4 bed
- 2500 sqft
2012 Calico Crescent, Orleans - Cumberland and Area, Ontario • K4A 4L7 • 1119 - Notting Hill/Summerside
- 4 bath
- 4 bed
1701 Caminiti Crescent, Orleans - Cumberland and Area, Ontario • K4A 1L7 • 1105 - Fallingbrook/Pineridge
- 3 bath
- 5 bed
- 2000 sqft
2002 Belcourt Boulevard, Orleans - Convent Glen and Area, Ontario • K1C 1M5 • 2010 - Chateauneuf
