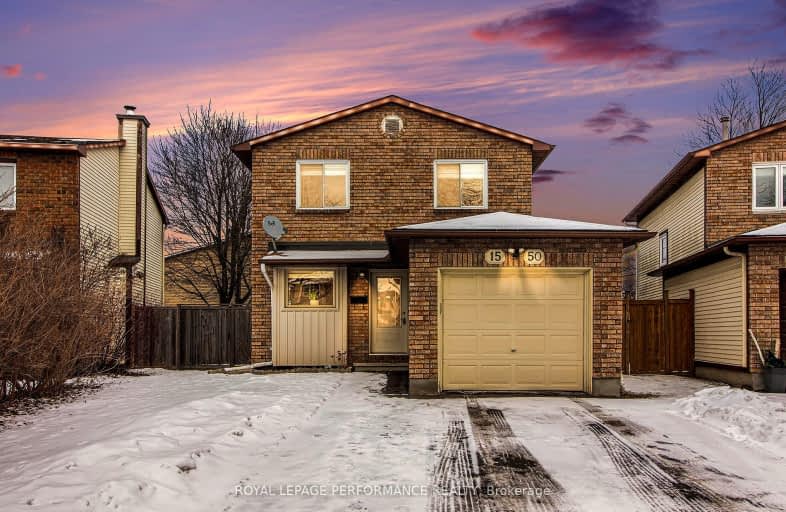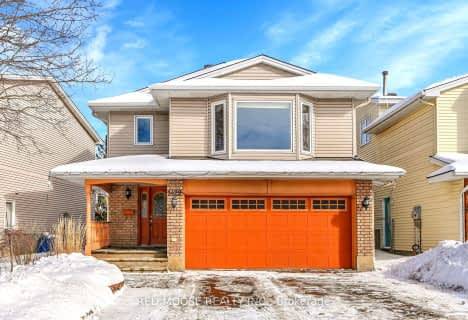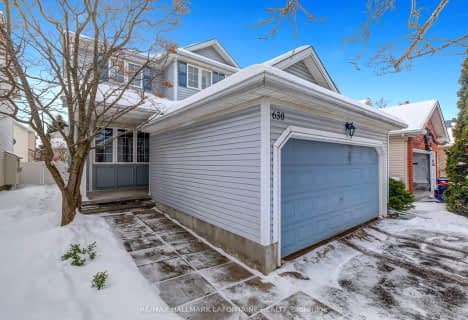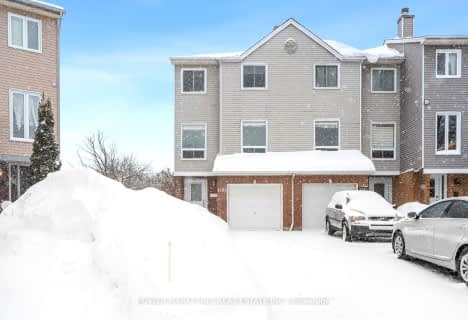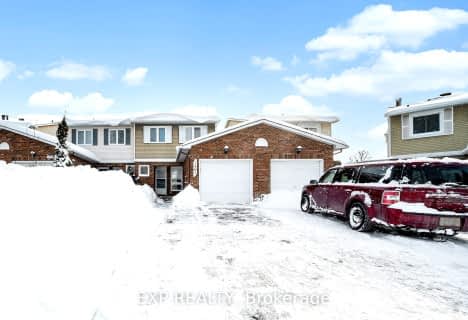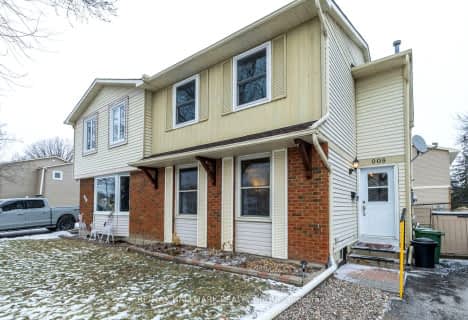Somewhat Walkable
- Some errands can be accomplished on foot.
Some Transit
- Most errands require a car.
Bikeable
- Some errands can be accomplished on bike.

Divine Infant Catholic Elementary School
Elementary: CatholicÉcole élémentaire catholique Reine-des-Bois
Elementary: CatholicOur Lady of Wisdom Elementary School
Elementary: CatholicÉcole élémentaire catholique d'enseignement personnalisé La Source
Elementary: CatholicDunning-Foubert Elementary School
Elementary: PublicFallingbrook Community Elementary School
Elementary: PublicÉcole secondaire catholique Mer Bleue
Secondary: CatholicSt Matthew High School
Secondary: CatholicÉcole secondaire catholique Garneau
Secondary: CatholicCairine Wilson Secondary School
Secondary: PublicSir Wilfrid Laurier Secondary School
Secondary: PublicSt Peter High School
Secondary: Catholic-
Queenswood Heights Playground and Splashpad
Ottawa ON K1E 1G1 0.68km -
Centennial Park
1500 Duford Dr (Lacroix Avenue), Orléans ON K1E 1E9 0.75km -
Ravine Park
Ottawa ON 1.12km
-
CIBC
2688 Saint Joseph Blvd, Ottawa ON K1C 1E8 1.64km -
TD Bank Financial Group
4422 Innes Rd, Orléans ON K4A 3W3 2.09km -
TD Canada Trust Branch and ATM
2325 St Joseph Blvd, Orleans ON K1C 1E7 2.32km
- 3 bath
- 3 bed
1769 Bromont Way, Orleans - Convent Glen and Area, Ontario • K1C 5K1 • 2010 - Chateauneuf
- 3 bath
- 4 bed
700 Levac Drive, Orleans - Cumberland and Area, Ontario • K4A 2R1 • 1105 - Fallingbrook/Pineridge
- 3 bath
- 3 bed
677 Mathieu Way, Orleans - Cumberland and Area, Ontario • K4A 2R6 • 1105 - Fallingbrook/Pineridge
- 3 bath
- 3 bed
1532 Bourcier Drive, Orleans - Cumberland and Area, Ontario • K1E 3J5 • 1102 - Bilberry Creek/Queenswood Heights
- 4 bath
- 4 bed
- 2000 sqft
1429 Thurlow Street, Orleans - Cumberland and Area, Ontario • K4A 1X8 • 1103 - Fallingbrook/Ridgemount
- 2 bath
- 3 bed
630 Valin Street, Orleans - Cumberland and Area, Ontario • K4A 3S9 • 1106 - Fallingbrook/Gardenway South
- 3 bath
- 3 bed
371 Lefebvre Way, Orleans - Cumberland and Area, Ontario • K1E 2W5 • 1102 - Bilberry Creek/Queenswood Heights
- 2 bath
- 3 bed
320 Reynolds Drive, Orleans - Cumberland and Area, Ontario • K1E 1T2 • 1102 - Bilberry Creek/Queenswood Heights
- 3 bath
- 3 bed
1393 BEAUCOURT Place, Orleans - Cumberland and Area, Ontario • K4A 1W3 • 1103 - Fallingbrook/Ridgemount
- 2 bath
- 3 bed
1401 Coulter Place, Orleans - Cumberland and Area, Ontario • K1E 3H9 • 1102 - Bilberry Creek/Queenswood Heights
- 2 bath
- 3 bed
1590 Meadowfield Place, Orleans - Convent Glen and Area, Ontario • K1C 5V7 • 2008 - Chapel Hill
- 2 bath
- 3 bed
908 Borland Drive, Orleans - Cumberland and Area, Ontario • K1E 1X6 • 1101 - Chatelaine Village
