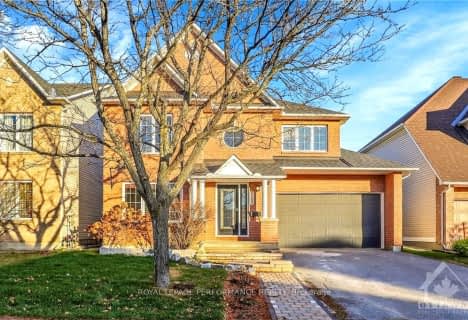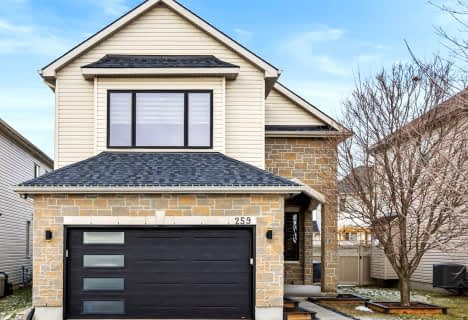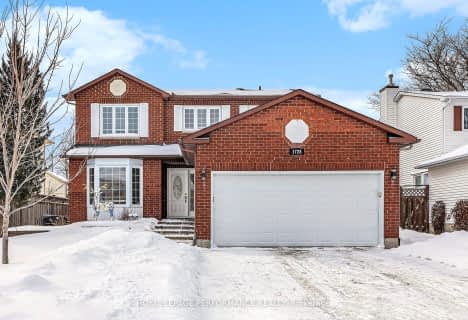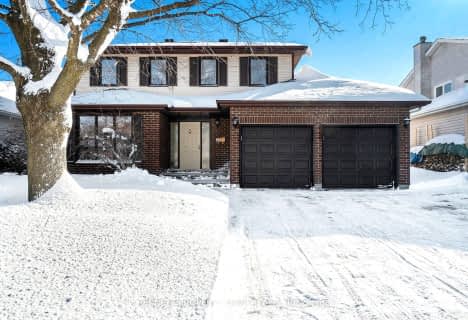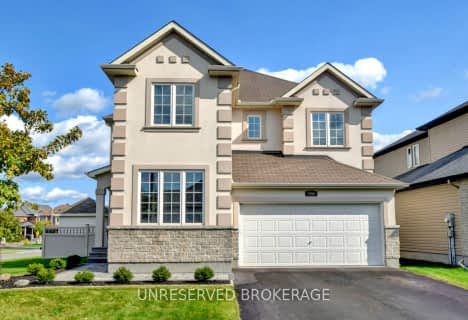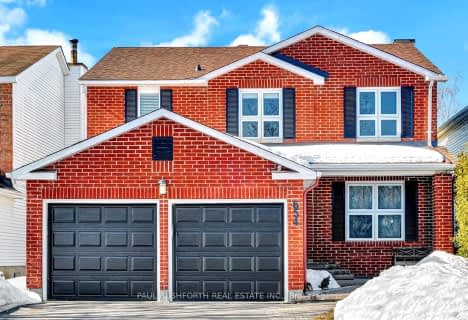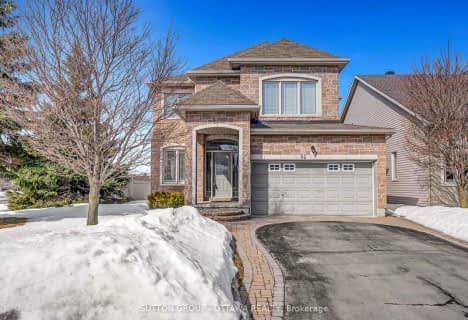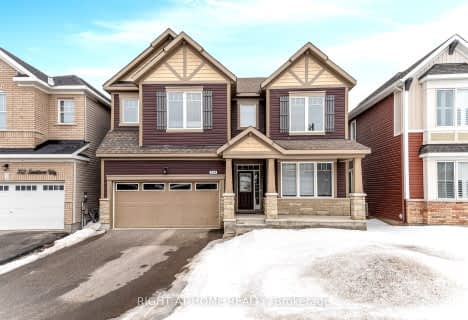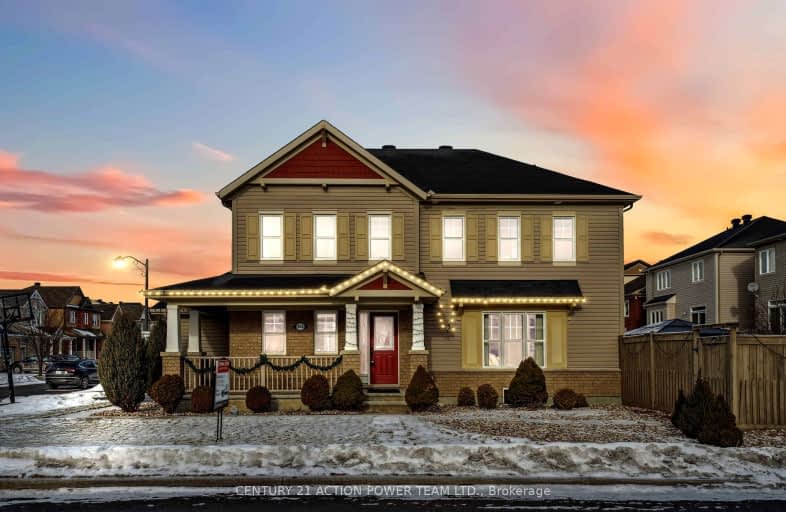
Car-Dependent
- Almost all errands require a car.
Some Transit
- Most errands require a car.
Somewhat Bikeable
- Most errands require a car.

Summerside Public School
Elementary: PublicSt. Dominic Catholic Elementary School
Elementary: CatholicSt Theresa Elementary School
Elementary: CatholicÉcole élémentaire publique Des Sentiers
Elementary: PublicÉcole élémentaire catholique Alain-Fortin
Elementary: CatholicAvalon Public School
Elementary: PublicÉcole secondaire catholique Mer Bleue
Secondary: CatholicÉcole secondaire publique Gisèle-Lalonde
Secondary: PublicÉcole secondaire catholique Garneau
Secondary: CatholicÉcole secondaire catholique Béatrice-Desloges
Secondary: CatholicSir Wilfrid Laurier Secondary School
Secondary: PublicSt Peter High School
Secondary: Catholic-
Vista Park
Vistapark Dr, Orléans ON 1km -
Gardenway Park
Ottawa ON 2.35km -
Cardinal Farms Park
Ottawa ON K1E 3V1 3.76km
-
President's Choice Financial ATM
1937 Portobello Blvd, Orléans ON K4A 4W9 1.97km -
BMO Bank of Montreal
4392 Innes Rd (at 10th Line Rd.), Ottawa ON K4A 3W3 2.47km -
TD Canada Trust ATM
2012 Mer Bleue Rd, Orleans ON K4A 0G2 3.37km
- 3 bath
- 4 bed
2103 ESPRIT Drive, Orleans - Cumberland and Area, Ontario • K4A 4K2 • 1118 - Avalon East
- 3 bath
- 4 bed
- 2000 sqft
259 Trail Side Circle, Orleans - Cumberland and Area, Ontario • K4A 5B1 • 1107 - Springridge/East Village
- 3 bath
- 4 bed
- 2000 sqft
1728 Caminiti Crescent, Orleans - Cumberland and Area, Ontario • K4A 1M1 • 1105 - Fallingbrook/Pineridge
- 3 bath
- 4 bed
1896 NORTHLANDS Drive, Orleans - Cumberland and Area, Ontario • K4A 3K7 • 1106 - Fallingbrook/Gardenway South
- 4 bath
- 4 bed
1701 Caminiti Crescent, Orleans - Cumberland and Area, Ontario • K4A 1L7 • 1105 - Fallingbrook/Pineridge
- 4 bath
- 4 bed
666 Mathieu Way, Orleans - Cumberland and Area, Ontario • K4A 2R4 • 1105 - Fallingbrook/Pineridge
- 3 bath
- 4 bed
1900 Mickelberry Crescent, Orleans - Cumberland and Area, Ontario • K4A 0E5 • 1119 - Notting Hill/Summerside
- 4 bath
- 4 bed
120 Sweetvalley Drive, Orleans - Cumberland and Area, Ontario • K4A 1A4 • 1117 - Avalon West
- 3 bath
- 4 bed
326 Branthaven Street, Orleans - Cumberland and Area, Ontario • K4A 0H1 • 1118 - Avalon East
- 4 bath
- 4 bed
- 2000 sqft
654 Apollo Way, Orleans - Cumberland and Area, Ontario • K4A 1T1 • 1105 - Fallingbrook/Pineridge
- — bath
- — bed
96 Trail Side Circle, Orleans - Cumberland and Area, Ontario • K4A 5A9 • 1107 - Springridge/East Village
- 4 bath
- 4 bed
354 Sweetclover Way, Orleans - Cumberland and Area, Ontario • K4A 1E7 • 1117 - Avalon West










