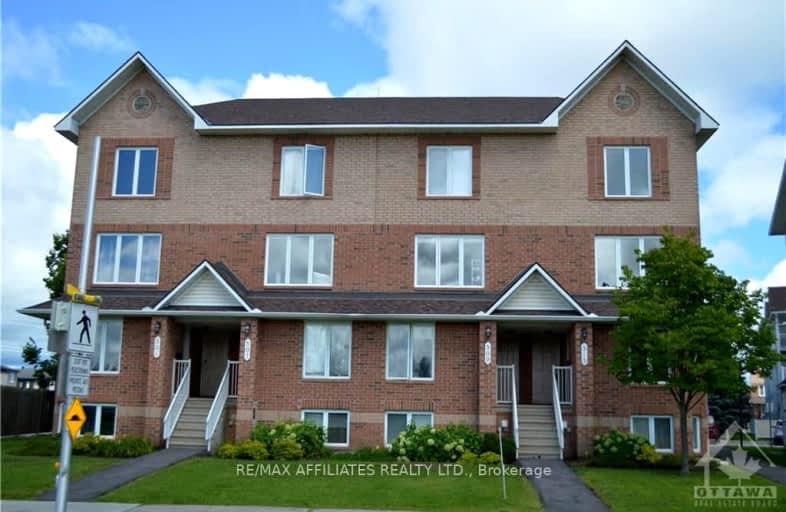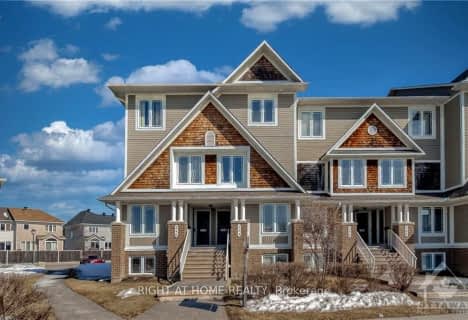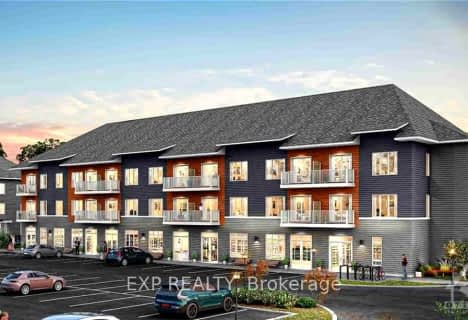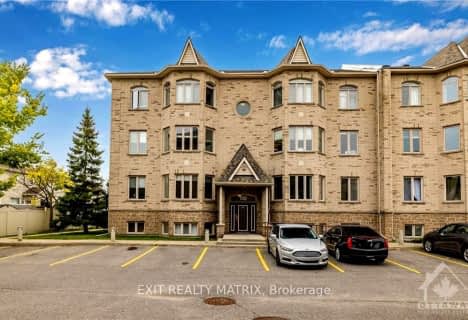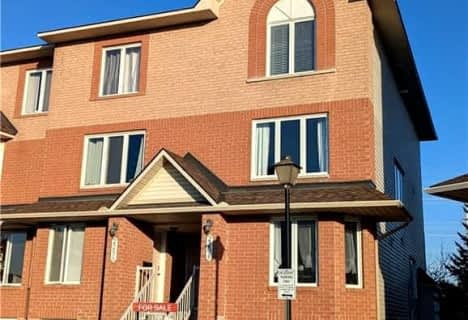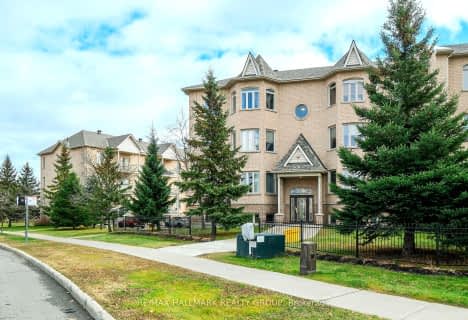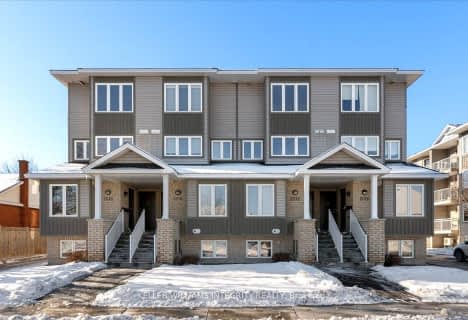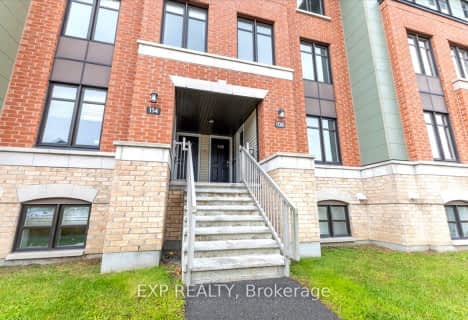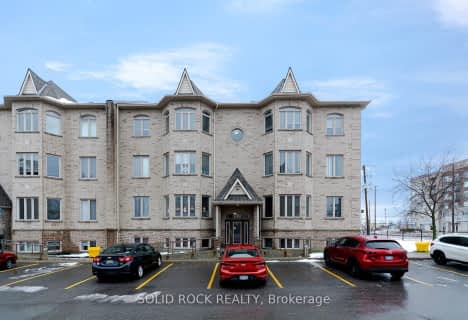Somewhat Walkable
- Some errands can be accomplished on foot.
Some Transit
- Most errands require a car.
Very Bikeable
- Most errands can be accomplished on bike.

École élémentaire catholique Notre-Place
Elementary: CatholicSt. Dominic Catholic Elementary School
Elementary: CatholicSt Clare Elementary School
Elementary: CatholicÉcole élémentaire publique Jeanne-Sauvé
Elementary: PublicÉcole élémentaire catholique Alain-Fortin
Elementary: CatholicAvalon Public School
Elementary: PublicÉcole secondaire catholique Mer Bleue
Secondary: CatholicÉcole secondaire publique Gisèle-Lalonde
Secondary: PublicÉcole secondaire catholique Garneau
Secondary: CatholicÉcole secondaire catholique Béatrice-Desloges
Secondary: CatholicSir Wilfrid Laurier Secondary School
Secondary: PublicSt Peter High School
Secondary: Catholic-
Aquaview Park
Ontario 0.52km -
Vista Park
Vistapark Dr, Orléans ON 1.13km -
Provence Park
2995 PROVENCE Ave, Orleans 1.9km
-
TD Bank Financial Group
4422 Innes Rd, Orléans ON K4A 3W3 0.65km -
BMO Bank of Montreal
1993 10th Line Rd, Cumberland ON K4A 4H8 0.71km -
CIBC
2688 Saint Joseph Blvd, Ottawa ON K1C 1E8 3.64km
- 3 bath
- 2 bed
552 LAKERIDGE Drive, Orleans - Cumberland and Area, Ontario • K4A 0H4 • 1118 - Avalon East
- 1 bath
- 2 bed
2213-3600 BRIAN COBURN Boulevard, Orleans - Cumberland and Area, Ontario • K4A 0M7 • 1117 - Avalon West
- 2 bath
- 2 bed
- 900 sqft
04-110 BRIARGATE, Orleans - Cumberland and Area, Ontario • K4A 0C5 • 1107 - Springridge/East Village
- 2 bath
- 2 bed
- 900 sqft
08-190 RUSTIC HILLS Crescent, Orleans - Cumberland and Area, Ontario • K4A 0B9 • 1107 - Springridge/East Village
- — bath
- — bed
2292 BOIS VERT Place, Orleans - Cumberland and Area, Ontario • K4A 4T8 • 1118 - Avalon East
- 2 bath
- 2 bed
- 700 sqft
01-105 BLUESTONE, Orleans - Cumberland and Area, Ontario • K4A 0M5 • 1117 - Avalon West
- 2 bath
- 2 bed
2201-3600 BRIAN COBURN Boulevard, Orleans - Cumberland and Area, Ontario • K4A 0M7 • 1117 - Avalon West
- 3 bath
- 2 bed
- 1200 sqft
420 HARVEST VALLEY Drive, Orleans - Cumberland and Area, Ontario • K4A 0V6 • 1118 - Avalon East
- 2 bath
- 2 bed
- 1000 sqft
06-2090 Valin Street, Orleans - Cumberland and Area, Ontario • K4A 0C1 • 1107 - Springridge/East Village
- 2 bath
- 2 bed
- 1000 sqft
B-2016 Dorima Street, Orleans - Cumberland and Area, Ontario • K4A 0X5 • 1118 - Avalon East
- 6 bath
- 2 bed
- 1200 sqft
110 Bluestone Private, Orleans - Cumberland and Area, Ontario • K4A 0X7 • 1117 - Avalon West
- 2 bath
- 2 bed
- 900 sqft
02-130 Briargate, Orleans - Cumberland and Area, Ontario • K4A 0C5 • 1107 - Springridge/East Village
