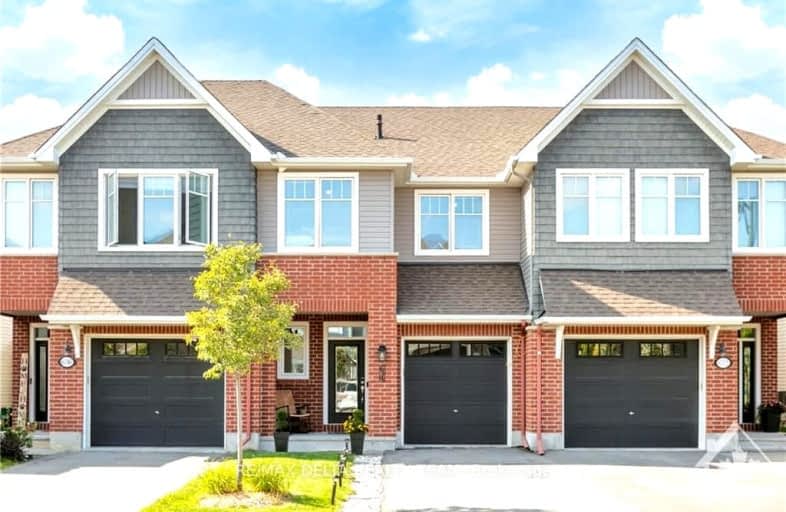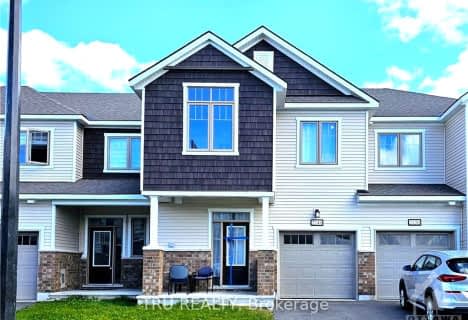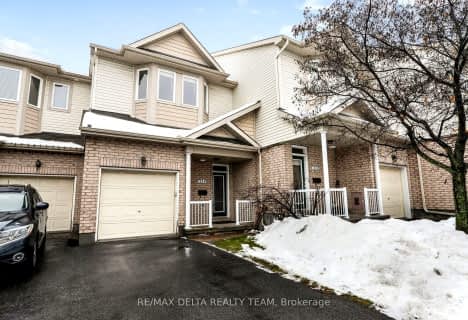

St Francis of Assisi Elementary School
Elementary: CatholicFallingbrook Community Elementary School
Elementary: PublicÉcole élémentaire catholique Arc-en-ciel
Elementary: CatholicTrillium Elementary School
Elementary: PublicSt Peter Intermediate School
Elementary: CatholicMaple Ridge Elementary School
Elementary: PublicSt Matthew High School
Secondary: CatholicÉcole secondaire publique Gisèle-Lalonde
Secondary: PublicÉcole secondaire catholique Garneau
Secondary: CatholicÉcole secondaire catholique Béatrice-Desloges
Secondary: CatholicSir Wilfrid Laurier Secondary School
Secondary: PublicSt Peter High School
Secondary: Catholic- 3 bath
- 3 bed
632 CARTOGRAPHE Street, Orleans - Cumberland and Area, Ontario • K4A 1B6 • 1110 - Camelot
- 3 bath
- 4 bed
2148 WINSOME Terrace, Orleans - Cumberland and Area, Ontario • K4A 5M9 • 1106 - Fallingbrook/Gardenway South
- 3 bath
- 3 bed
252 PARKROSE private, Orleans - Cumberland and Area, Ontario • K4A 0N8 • 1101 - Chatelaine Village
- 3 bath
- 3 bed
234 Parkrose, Orleans - Cumberland and Area, Ontario • K4A 0N8 • 1101 - Chatelaine Village
- 3 bath
- 3 bed
2088 Winsome Terrace, Orleans - Cumberland and Area, Ontario • K4A 5M9 • 1106 - Fallingbrook/Gardenway South
- 4 bath
- 3 bed
- 1100 sqft
1885 Hialeah Drive, Orleans - Cumberland and Area, Ontario • K4A 3T3 • 1106 - Fallingbrook/Gardenway South
- 3 bath
- 3 bed
- 1500 sqft
791 Antonio Farley Street, Orleans - Cumberland and Area, Ontario • K4A 5N3 • 1110 - Camelot
- 3 bath
- 3 bed
- 2000 sqft
793 Antonio Farley Street, Orleans - Cumberland and Area, Ontario • K4A 5N3 • 1110 - Camelot
- 3 bath
- 3 bed
- 1500 sqft
797 Antonio Farley Street, Orleans - Cumberland and Area, Ontario • K4A 5N3 • 1110 - Camelot
- 2 bath
- 3 bed
- 1100 sqft
497 Lawler Crescent, Orleans - Cumberland and Area, Ontario • K4A 3Y4 • 1101 - Chatelaine Village









