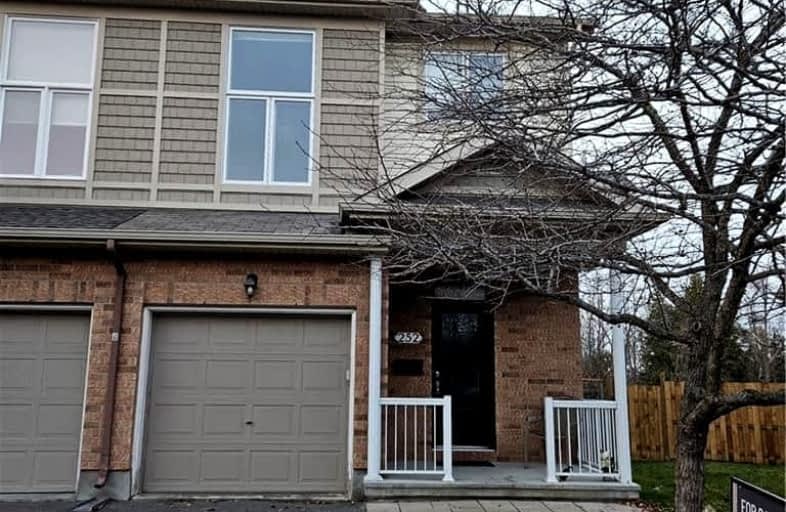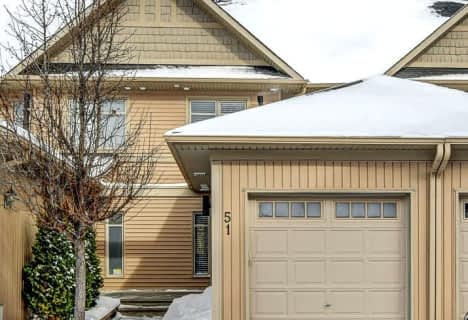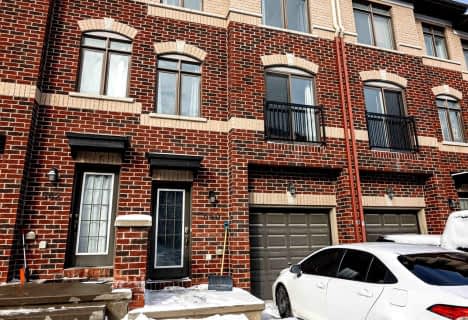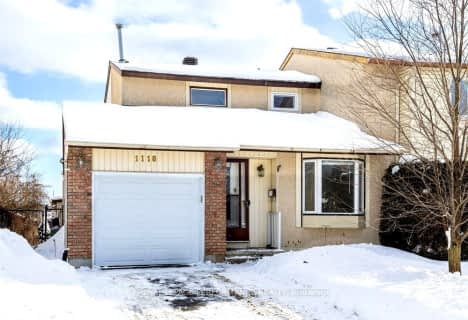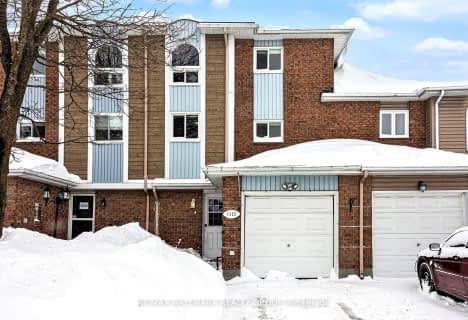Car-Dependent
- Almost all errands require a car.
Some Transit
- Most errands require a car.
Somewhat Bikeable
- Most errands require a car.

Divine Infant Catholic Elementary School
Elementary: CatholicSt Francis of Assisi Elementary School
Elementary: CatholicFallingbrook Community Elementary School
Elementary: PublicTrillium Elementary School
Elementary: PublicÉcole élémentaire catholique Des Pionniers
Elementary: CatholicSt Peter Intermediate School
Elementary: CatholicSt Matthew High School
Secondary: CatholicÉcole secondaire catholique Garneau
Secondary: CatholicCairine Wilson Secondary School
Secondary: PublicÉcole secondaire catholique Béatrice-Desloges
Secondary: CatholicSir Wilfrid Laurier Secondary School
Secondary: PublicSt Peter High School
Secondary: Catholic-
Orleans Royal Canadian Besonhário
Ottawa ON 2.27km -
Sam Rohe
the track, Ottawa ON 2.37km -
Provence Park
2995 PROVENCE Ave, Orleans 4.37km
-
RBC Royal Bank
211 Centrum Blvd, Orleans ON K1E 3X1 2.22km -
CIBC
2688 Saint Joseph Blvd, Ottawa ON K1C 1E8 3.39km -
Caisse populaire Trillium
4434 Innes Ch (Tenth Line Rd), Orléans ON K4A 4C5 3.54km
- 3 bath
- 3 bed
2088 Winsome Terrace, Orleans - Cumberland and Area, Ontario • K4A 5M9 • 1106 - Fallingbrook/Gardenway South
- 3 bath
- 3 bed
- 1500 sqft
791 Antonio Farley Street, Orleans - Cumberland and Area, Ontario • K4A 5N3 • 1110 - Camelot
- 3 bath
- 3 bed
- 2000 sqft
793 Antonio Farley Street, Orleans - Cumberland and Area, Ontario • K4A 5N3 • 1110 - Camelot
- 3 bath
- 3 bed
- 1500 sqft
797 Antonio Farley Street, Orleans - Cumberland and Area, Ontario • K4A 5N3 • 1110 - Camelot
- 4 bath
- 3 bed
- 2000 sqft
51 Aveia, Orleans - Cumberland and Area, Ontario • K4A 0X1 • 1107 - Springridge/East Village
- 2 bath
- 3 bed
- 1100 sqft
570 Latour Crescent, Orleans - Cumberland and Area, Ontario • K4A 1P3 • 1106 - Fallingbrook/Gardenway South
- 3 bath
- 4 bed
- 1500 sqft
540 Recolte, Orleans - Cumberland and Area, Ontario • K1E 0B4 • 1102 - Bilberry Creek/Queenswood Heights
- 3 bath
- 3 bed
- 1100 sqft
887 Antonio Farley Street, Orleans - Cumberland and Area, Ontario • K4A 5K1 • 1110 - Camelot
- 3 bath
- 3 bed
- 1500 sqft
726 Montrichard Road, Orleans - Cumberland and Area, Ontario • K4A 5R1 • 1119 - Notting Hill/Summerside
- 3 bath
- 3 bed
- 1500 sqft
1118 Grenoble Crescent, Orleans - Convent Glen and Area, Ontario • K1C 2C6 • 2003 - Orleans Wood
- 3 bath
- 3 bed
451 Wincanton Drive, Orleans - Cumberland and Area, Ontario • K4A 3X9 • 1101 - Chatelaine Village
- 2 bath
- 3 bed
1522 Thurlow Street, Orleans - Cumberland and Area, Ontario • K4A 2K8 • 1103 - Fallingbrook/Ridgemount
