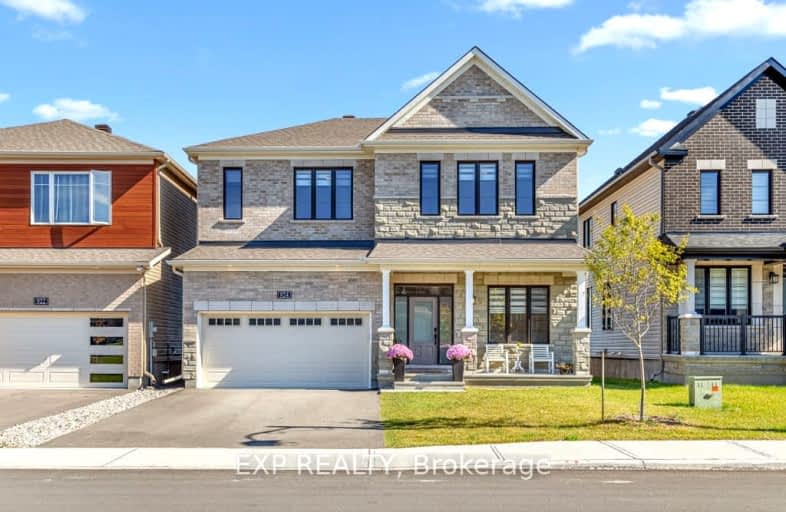
3D Walkthrough
Car-Dependent
- Most errands require a car.
38
/100
Some Transit
- Most errands require a car.
33
/100
Somewhat Bikeable
- Most errands require a car.
34
/100

Summerside Public School
Elementary: Public
1.20 km
École élémentaire catholique Notre-Place
Elementary: Catholic
1.03 km
St. Dominic Catholic Elementary School
Elementary: Catholic
1.06 km
École élémentaire publique Des Sentiers
Elementary: Public
2.15 km
École élémentaire catholique Alain-Fortin
Elementary: Catholic
0.59 km
Avalon Public School
Elementary: Public
1.90 km
École secondaire catholique Mer Bleue
Secondary: Catholic
2.39 km
École secondaire publique Gisèle-Lalonde
Secondary: Public
3.68 km
École secondaire catholique Garneau
Secondary: Catholic
4.75 km
École secondaire catholique Béatrice-Desloges
Secondary: Catholic
3.15 km
Sir Wilfrid Laurier Secondary School
Secondary: Public
3.88 km
St Peter High School
Secondary: Catholic
3.64 km
-
Vista Park
Vistapark Dr, Orléans ON 0.72km -
Aquaview Park
Ontario 1.27km -
Provence Park
2995 PROVENCE Ave, Orleans 2.47km
-
TD Bank Financial Group
4422 Innes Rd, Orléans ON K4A 3W3 2.31km -
BMO Bank of Montreal
1993 10th Line Rd, Cumberland ON K4A 4H8 2.44km -
CIBC
2688 Saint Joseph Blvd, Ottawa ON K1C 1E8 5.06km

