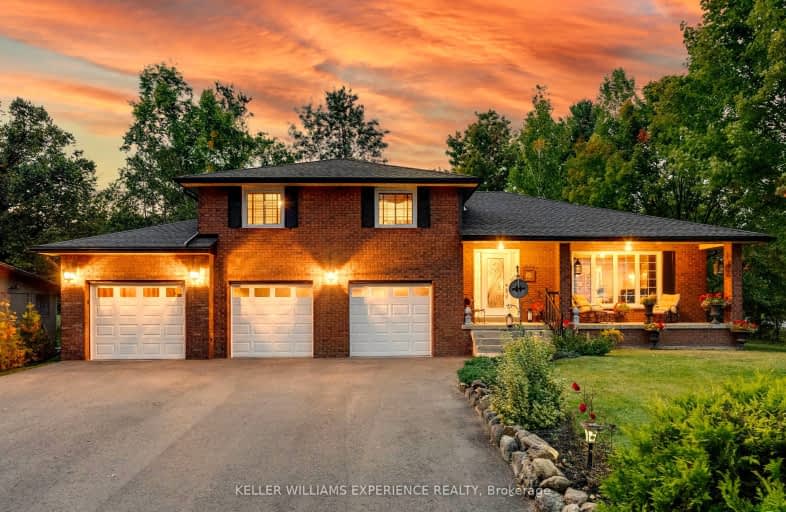Car-Dependent
- Almost all errands require a car.
0
/100
Somewhat Bikeable
- Most errands require a car.
31
/100

ÉÉC Samuel-de-Champlain
Elementary: Catholic
15.80 km
Shanty Bay Public School
Elementary: Public
10.52 km
East Oro Public School
Elementary: Public
5.99 km
Harriett Todd Public School
Elementary: Public
14.04 km
Guthrie Public School
Elementary: Public
7.19 km
Notre Dame Catholic School
Elementary: Catholic
15.05 km
Orillia Campus
Secondary: Public
15.28 km
Patrick Fogarty Secondary School
Secondary: Catholic
17.05 km
Twin Lakes Secondary School
Secondary: Public
13.46 km
Orillia Secondary School
Secondary: Public
15.49 km
Nantyr Shores Secondary School
Secondary: Public
20.04 km
Eastview Secondary School
Secondary: Public
16.66 km


