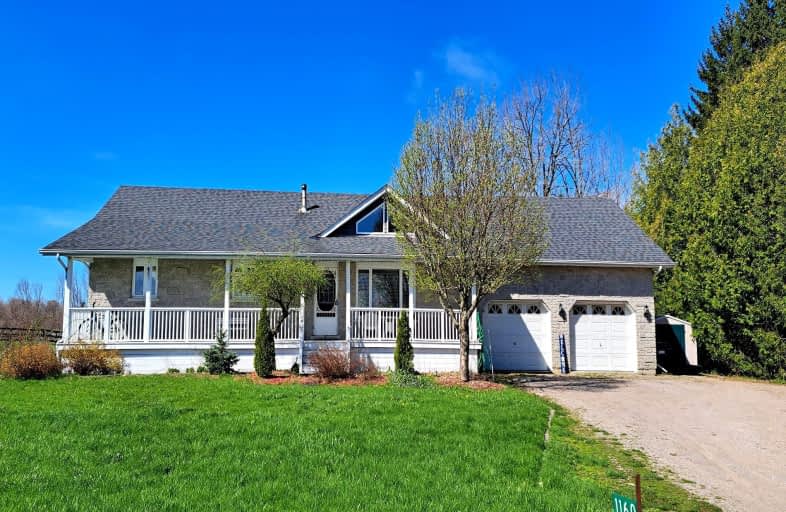Car-Dependent
- Almost all errands require a car.
0
/100
Somewhat Bikeable
- Almost all errands require a car.
23
/100

Warminster Elementary School
Elementary: Public
6.76 km
East Oro Public School
Elementary: Public
8.96 km
Marchmont Public School
Elementary: Public
7.81 km
W R Best Memorial Public School
Elementary: Public
12.34 km
Guthrie Public School
Elementary: Public
13.14 km
Notre Dame Catholic School
Elementary: Catholic
9.64 km
Orillia Campus
Secondary: Public
12.91 km
St Joseph's Separate School
Secondary: Catholic
20.65 km
Patrick Fogarty Secondary School
Secondary: Catholic
12.58 km
Twin Lakes Secondary School
Secondary: Public
11.51 km
Orillia Secondary School
Secondary: Public
11.88 km
Eastview Secondary School
Secondary: Public
20.76 km
-
Horseshoe Valley Memorial Park
Hillsdale ON 6.83km -
Odas Park
9.54km -
Clayt French Park
114 Atlantis Dr, Orillia ON 9.75km
-
Localcoin Bitcoin ATM - Westridge Convenience
3300 Monarch Dr, Orillia ON L3V 8A2 10.51km -
Scotiabank
3305 Monarch Dr, Orillia ON L3V 7Z4 10.61km -
RBC Royal Bank ATM
5402 Ontario, Oro-Medonte ON L3V 6H1 10.8km


