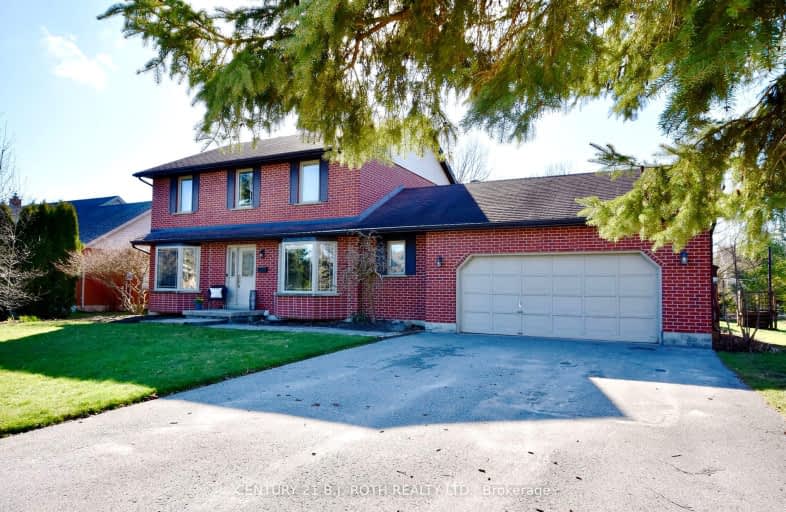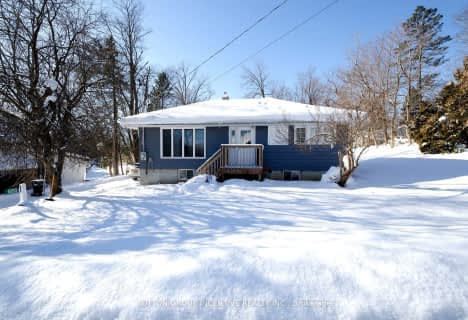
Car-Dependent
- Almost all errands require a car.
Somewhat Bikeable
- Almost all errands require a car.

Shanty Bay Public School
Elementary: PublicEast Oro Public School
Elementary: PublicGuthrie Public School
Elementary: PublicHoly Cross Catholic School
Elementary: CatholicHyde Park Public School
Elementary: PublicGoodfellow Public School
Elementary: PublicSt Joseph's Separate School
Secondary: CatholicTwin Lakes Secondary School
Secondary: PublicBarrie North Collegiate Institute
Secondary: PublicSt Peter's Secondary School
Secondary: CatholicNantyr Shores Secondary School
Secondary: PublicEastview Secondary School
Secondary: Public-
Cheltenham Park
Barrie ON 11.18km -
Hickling Park
Barrie ON 11.64km -
The Queensway Park
Barrie ON 11.92km
-
TD Bank Financial Group
2976 Hwy 11 S, Oro Station ON L0L 2E0 3.88km -
BMO Bank of Montreal
557 Cundles Rd E, Barrie ON L4M 0K4 13.13km -
President's Choice Financial ATM
607 Cundles Rd E, Barrie ON L4M 0J7 13.18km
- — bath
- — bed
- — sqft
170 Lakeshore Road West, Oro Medonte, Ontario • L0L 2E0 • Rural Oro-Medonte
- 1 bath
- 3 bed
- 700 sqft
688 Line 7 South, Oro Medonte, Ontario • L0L 2E0 • Rural Oro-Medonte




