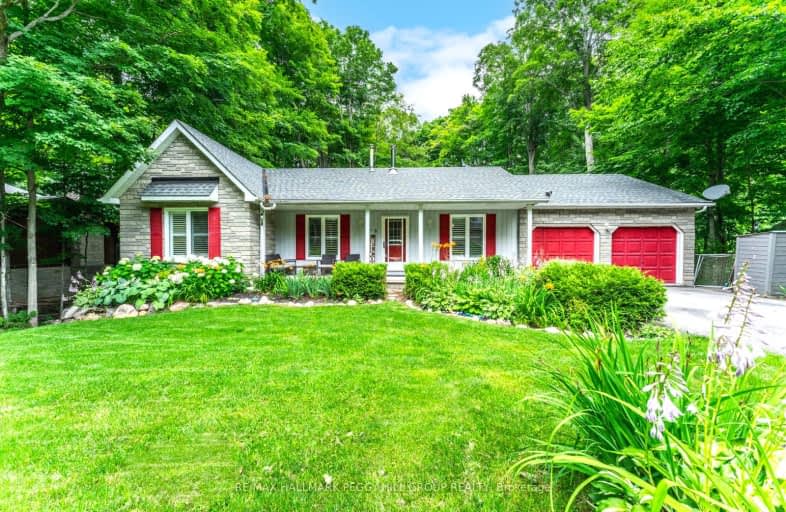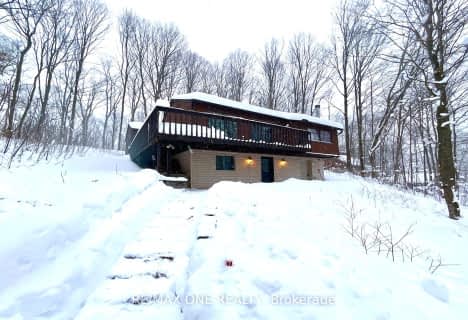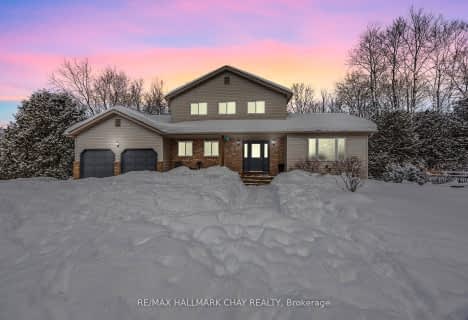
3D Walkthrough
Car-Dependent
- Almost all errands require a car.
6
/100
Somewhat Bikeable
- Almost all errands require a car.
14
/100

Hillsdale Elementary School
Elementary: Public
11.44 km
Warminster Elementary School
Elementary: Public
10.55 km
East Oro Public School
Elementary: Public
10.48 km
Marchmont Public School
Elementary: Public
11.93 km
W R Best Memorial Public School
Elementary: Public
8.55 km
Guthrie Public School
Elementary: Public
11.43 km
Barrie Campus
Secondary: Public
18.82 km
ÉSC Nouvelle-Alliance
Secondary: Catholic
19.81 km
St Joseph's Separate School
Secondary: Catholic
17.13 km
Twin Lakes Secondary School
Secondary: Public
15.17 km
Barrie North Collegiate Institute
Secondary: Public
18.59 km
Eastview Secondary School
Secondary: Public
17.49 km
-
Horseshoe Valley Memorial Park
Hillsdale ON 2.99km -
Odas Park
13.55km -
Clayt French Park
114 Atlantis Dr, Orillia ON 13.68km
-
Scotiabank
33 Monarch Dr, Orillia ON 14.15km -
RBC Royal Bank
3205 Monarch Dr (at West Ridge Blvd), Orillia ON L3V 7Z4 14.22km -
TD Canada Trust Branch and ATM
3300 Monarch Dr, Orillia ON L3V 8A2 14.43km




