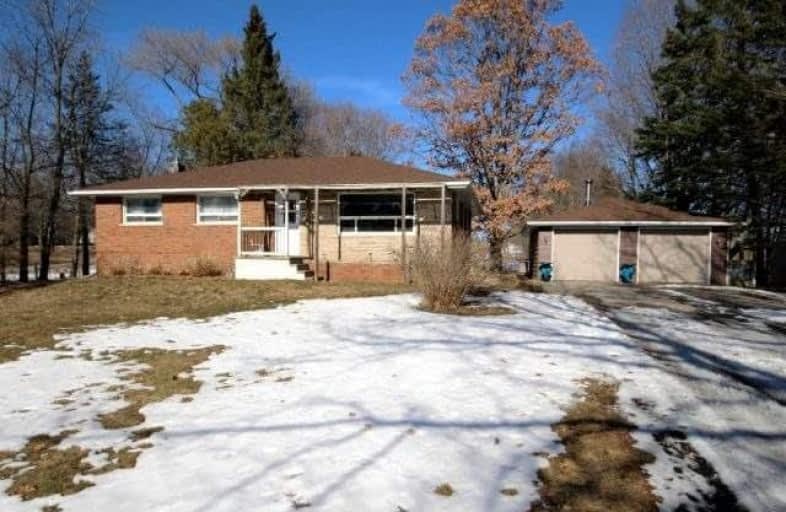Sold on May 12, 2018
Note: Property is not currently for sale or for rent.

-
Type: Detached
-
Style: Bungalow
-
Size: 1100 sqft
-
Lot Size: 132 x 330 Feet
-
Age: No Data
-
Taxes: $2,273 per year
-
Days on Site: 45 Days
-
Added: Sep 07, 2019 (1 month on market)
-
Updated:
-
Last Checked: 3 months ago
-
MLS®#: S4079561
-
Listed By: Comfree commonsense network, brokerage
Great Family Home! 5 Bedroom(3 Up 2 Down) Solid Built Bungalow With Finished Basement And.2 Full Bathrooms. ?backyard Is Open Parklike Setting With Deck -Deck Includes Gazebo Frame And Cover . Detached 2 Door Garage With Wood Burning Stove And Fridge. Barn Has Hydro And Water. Invisible Fence System. Kitchen Appliances(2017) Only 2 Minutes To 400 And 10 Mins To Barrie. Close To Horeshoe Valley And Dirt Bike/ Cross Country Trails.
Property Details
Facts for 1841 Penetanguishene Road, Oro Medonte
Status
Days on Market: 45
Last Status: Sold
Sold Date: May 12, 2018
Closed Date: Jul 13, 2018
Expiry Date: Jul 27, 2018
Sold Price: $523,000
Unavailable Date: May 12, 2018
Input Date: Mar 28, 2018
Property
Status: Sale
Property Type: Detached
Style: Bungalow
Size (sq ft): 1100
Area: Oro Medonte
Community: Rural Oro-Medonte
Availability Date: Flex
Inside
Bedrooms: 3
Bedrooms Plus: 2
Bathrooms: 2
Kitchens: 1
Rooms: 5
Den/Family Room: No
Air Conditioning: Central Air
Fireplace: Yes
Washrooms: 2
Building
Basement: Finished
Heat Type: Other
Heat Source: Oil
Exterior: Brick
Water Supply: Well
Special Designation: Unknown
Parking
Driveway: Private
Garage Spaces: 2
Garage Type: Detached
Covered Parking Spaces: 8
Total Parking Spaces: 10
Fees
Tax Year: 2017
Tax Legal Description: Pt Lt 28 Con 1 Epr Oro As In Ro1345545 ; S/T Oro14
Taxes: $2,273
Land
Cross Street: Forbes Rd To Penetan
Municipality District: Oro-Medonte
Fronting On: East
Pool: None
Sewer: Septic
Lot Depth: 330 Feet
Lot Frontage: 132 Feet
Acres: .50-1.99
Rooms
Room details for 1841 Penetanguishene Road, Oro Medonte
| Type | Dimensions | Description |
|---|---|---|
| Master Main | 3.56 x 3.86 | |
| 2nd Br Main | 2.49 x 3.89 | |
| 3rd Br Main | 2.87 x 3.53 | |
| Kitchen Main | 2.87 x 7.32 | |
| Living Main | 3.89 x 6.20 | |
| 4th Br Bsmt | 2.77 x 4.62 | |
| 5th Br Bsmt | 3.45 x 3.86 | |
| Rec Bsmt | 4.01 x 9.20 |
| XXXXXXXX | XXX XX, XXXX |
XXXX XXX XXXX |
$XXX,XXX |
| XXX XX, XXXX |
XXXXXX XXX XXXX |
$XXX,XXX | |
| XXXXXXXX | XXX XX, XXXX |
XXXX XXX XXXX |
$XXX,XXX |
| XXX XX, XXXX |
XXXXXX XXX XXXX |
$XXX,XXX |
| XXXXXXXX XXXX | XXX XX, XXXX | $523,000 XXX XXXX |
| XXXXXXXX XXXXXX | XXX XX, XXXX | $557,500 XXX XXXX |
| XXXXXXXX XXXX | XXX XX, XXXX | $410,000 XXX XXXX |
| XXXXXXXX XXXXXX | XXX XX, XXXX | $421,500 XXX XXXX |

Monsignor Clair Separate School
Elementary: CatholicSister Catherine Donnelly Catholic School
Elementary: CatholicW R Best Memorial Public School
Elementary: PublicÉÉC Frère-André
Elementary: CatholicTerry Fox Elementary School
Elementary: PublicForest Hill Public School
Elementary: PublicBarrie Campus
Secondary: PublicÉSC Nouvelle-Alliance
Secondary: CatholicSimcoe Alternative Secondary School
Secondary: PublicSt Joseph's Separate School
Secondary: CatholicBarrie North Collegiate Institute
Secondary: PublicEastview Secondary School
Secondary: Public

