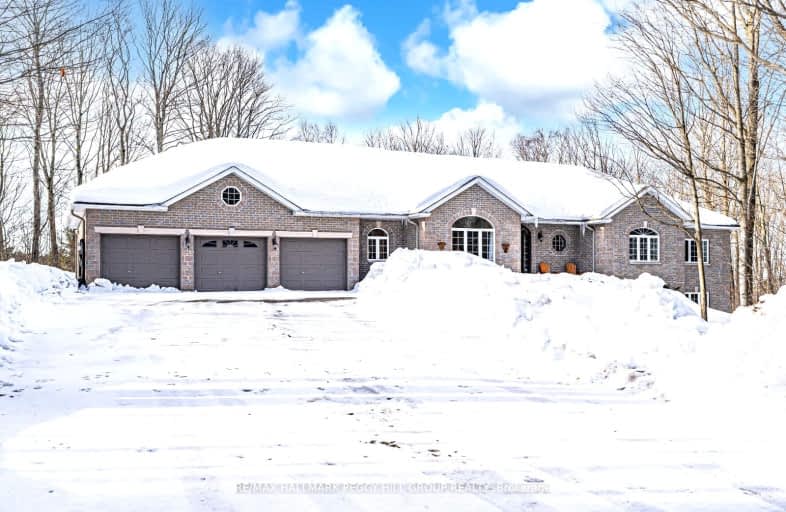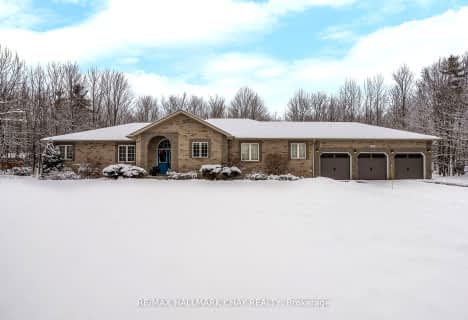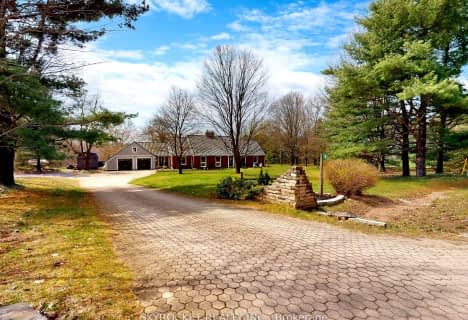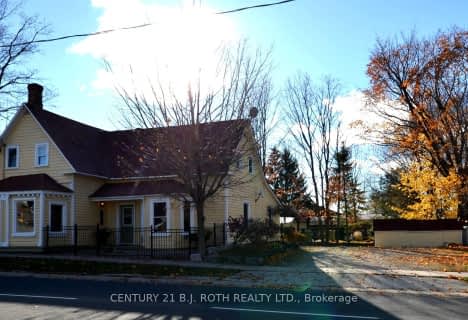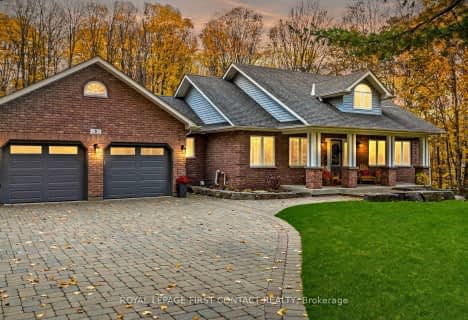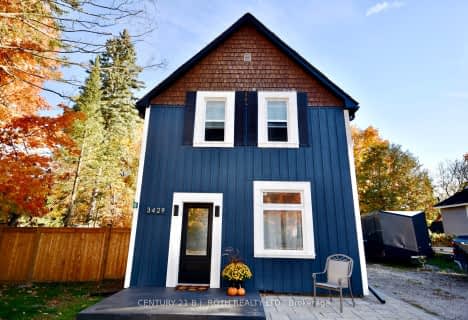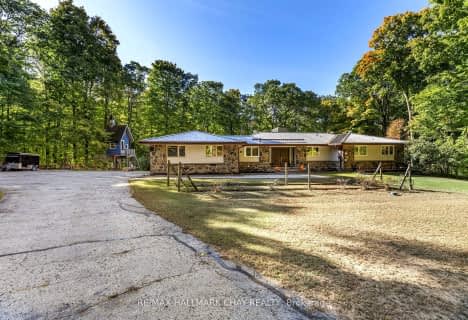Car-Dependent
- Almost all errands require a car.

Hillsdale Elementary School
Elementary: PublicSt Marguerite d'Youville Elementary School
Elementary: CatholicSister Catherine Donnelly Catholic School
Elementary: CatholicW R Best Memorial Public School
Elementary: PublicTerry Fox Elementary School
Elementary: PublicForest Hill Public School
Elementary: PublicBarrie Campus
Secondary: PublicÉSC Nouvelle-Alliance
Secondary: CatholicSimcoe Alternative Secondary School
Secondary: PublicSt Joseph's Separate School
Secondary: CatholicBarrie North Collegiate Institute
Secondary: PublicEastview Secondary School
Secondary: Public-
Ore-Modonte Park
Hillsdale ON 5.88km -
Horseshoe Valley Memorial Park
Hillsdale ON 6.02km -
Sweetwater Park
8.48km
-
Scotiabank
544 Bayfield St, Barrie ON L4M 5A2 11.5km -
TD Canada Trust Branch and ATM
534 Bayfield St, Barrie ON L4M 5A2 11.57km -
President's Choice Financial ATM
524 Bayfield St N, Barrie ON L4M 5A2 11.61km
- 4 bath
- 3 bed
- 1500 sqft
2 Pineview Drive, Oro Medonte, Ontario • L0L 2L0 • Rural Oro-Medonte
- 4 bath
- 3 bed
- 1500 sqft
17 WOODLAND Crescent, Oro Medonte, Ontario • L4M 4Y8 • Craighurst
