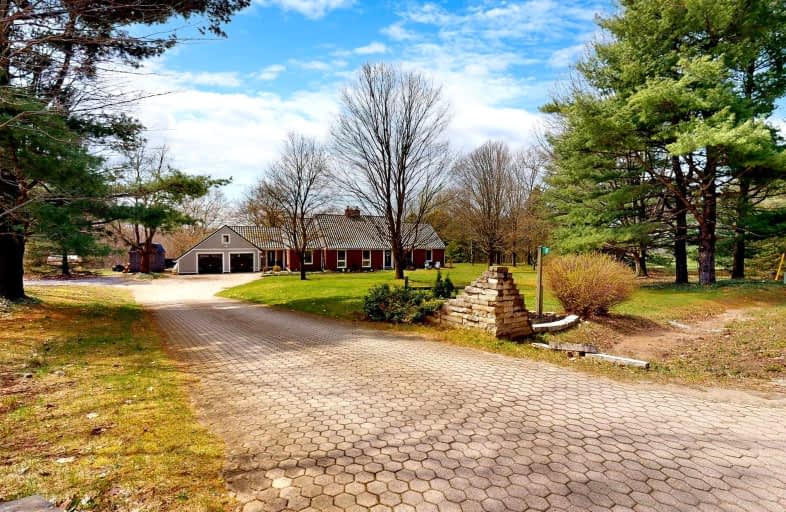
Hillsdale Elementary School
Elementary: Public
7.94 km
St Marguerite d'Youville Elementary School
Elementary: Catholic
12.06 km
Sister Catherine Donnelly Catholic School
Elementary: Catholic
11.24 km
W R Best Memorial Public School
Elementary: Public
5.08 km
Terry Fox Elementary School
Elementary: Public
11.70 km
Forest Hill Public School
Elementary: Public
8.22 km
Barrie Campus
Secondary: Public
13.33 km
ÉSC Nouvelle-Alliance
Secondary: Catholic
13.87 km
Simcoe Alternative Secondary School
Secondary: Public
15.37 km
St Joseph's Separate School
Secondary: Catholic
12.16 km
Barrie North Collegiate Institute
Secondary: Public
13.47 km
Eastview Secondary School
Secondary: Public
13.40 km
-
Horseshoe Valley Memorial Park
Hillsdale ON 6.02km -
Barrie Cycling Baseball Cross
Minesing ON 9.16km -
Springwater Provincial Park
Springwater L0L, Springwater ON 10.11km
-
CBC
1680 10 Line N, Oro-Medonte ON L0L 1T0 7.48km -
Scotiabank
544 Bayfield St, Barrie ON L4M 5A2 11.77km -
TD Canada Trust Branch and ATM
534 Bayfield St, Barrie ON L4M 5A2 11.84km


