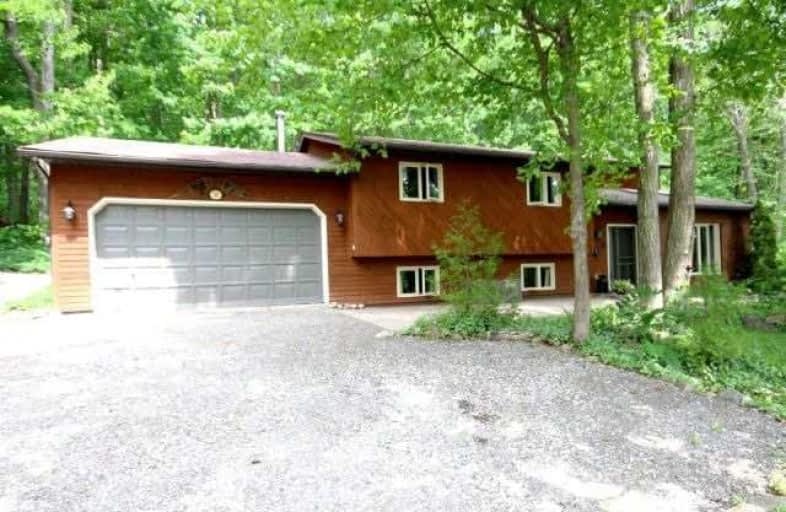Sold on Jun 06, 2018
Note: Property is not currently for sale or for rent.

-
Type: Detached
-
Style: Bungalow-Raised
-
Size: 1100 sqft
-
Lot Size: 321.8 x 68.5 Feet
-
Age: 16-30 years
-
Taxes: $2,508 per year
-
Days on Site: 2 Days
-
Added: Sep 07, 2019 (2 days on market)
-
Updated:
-
Last Checked: 3 months ago
-
MLS®#: S4150003
-
Listed By: Comfree commonsense network, brokerage
A Unique Open-Concept 3 + 1 Bedroom Bungalow On A Quiet Cul-De-Sac Of Custom Built Homes In A Wooded Nature Lover's Paradise With No Neighbours In View. A Family Friendly Neighbourhood Within Walking Distance To Mt. St. Louis Ski Hill, Simcoe County Trails, And Close To Hwy 400. A 20 Minute Drive From Barrie, Orillia And Midland. School Bus Stops On Street For Both Boards. Tons Of Privacy And Loads Of Natural Light. A Hidden Gem!
Property Details
Facts for 20 Snowshoe Trail, Oro Medonte
Status
Days on Market: 2
Last Status: Sold
Sold Date: Jun 06, 2018
Closed Date: Aug 15, 2018
Expiry Date: Oct 03, 2018
Sold Price: $570,000
Unavailable Date: Jun 06, 2018
Input Date: Jun 04, 2018
Property
Status: Sale
Property Type: Detached
Style: Bungalow-Raised
Size (sq ft): 1100
Age: 16-30
Area: Oro Medonte
Community: Moonstone
Availability Date: Flex
Inside
Bedrooms: 3
Bedrooms Plus: 1
Bathrooms: 2
Kitchens: 1
Rooms: 6
Den/Family Room: No
Air Conditioning: Central Air
Fireplace: Yes
Washrooms: 2
Building
Basement: Finished
Heat Type: Forced Air
Heat Source: Electric
Exterior: Wood
Water Supply: Municipal
Special Designation: Unknown
Parking
Driveway: Circular
Garage Spaces: 2
Garage Type: Attached
Covered Parking Spaces: 12
Total Parking Spaces: 14
Fees
Tax Year: 2017
Tax Legal Description: Pcl 10-1 Sec M174; Lt 10 Pl M174 Medonte; Oro-Medo
Taxes: $2,508
Land
Cross Street: Line 7 To Snowshoe
Municipality District: Oro-Medonte
Fronting On: North
Pool: None
Sewer: Septic
Lot Depth: 68.5 Feet
Lot Frontage: 321.8 Feet
Acres: .50-1.99
Rooms
Room details for 20 Snowshoe Trail, Oro Medonte
| Type | Dimensions | Description |
|---|---|---|
| Master Main | 3.58 x 3.86 | |
| 2nd Br Main | 3.20 x 3.89 | |
| 3rd Br Main | 3.23 x 3.30 | |
| Dining Main | 3.86 x 3.94 | |
| Kitchen Main | 3.40 x 3.86 | |
| Living Main | 3.73 x 4.78 | |
| 4th Br Bsmt | 3.56 x 3.91 | |
| Rec Bsmt | 5.33 x 6.93 |
| XXXXXXXX | XXX XX, XXXX |
XXXX XXX XXXX |
$XXX,XXX |
| XXX XX, XXXX |
XXXXXX XXX XXXX |
$XXX,XXX |
| XXXXXXXX XXXX | XXX XX, XXXX | $570,000 XXX XXXX |
| XXXXXXXX XXXXXX | XXX XX, XXXX | $589,900 XXX XXXX |

Hillsdale Elementary School
Elementary: PublicWarminster Elementary School
Elementary: PublicSt Antoine Daniel Catholic School
Elementary: CatholicColdwater Public School
Elementary: PublicW R Best Memorial Public School
Elementary: PublicTay Shores Public School
Elementary: PublicNorth Simcoe Campus
Secondary: PublicElmvale District High School
Secondary: PublicSt Joseph's Separate School
Secondary: CatholicPatrick Fogarty Secondary School
Secondary: CatholicOrillia Secondary School
Secondary: PublicEastview Secondary School
Secondary: Public

