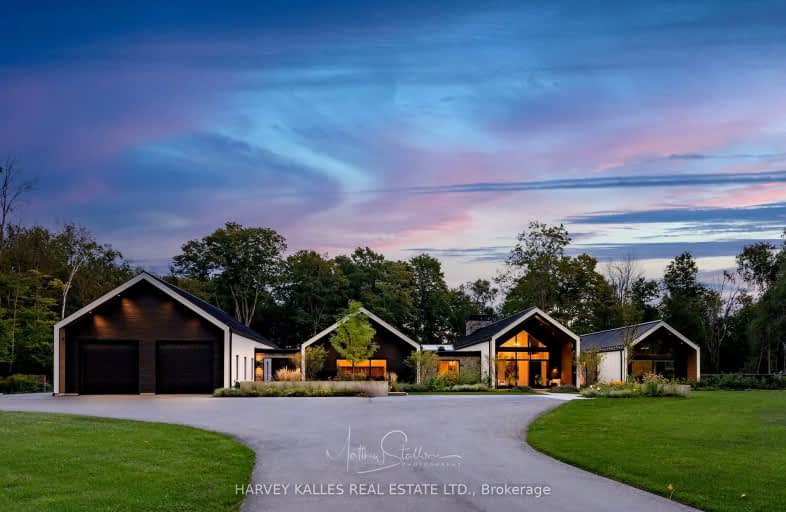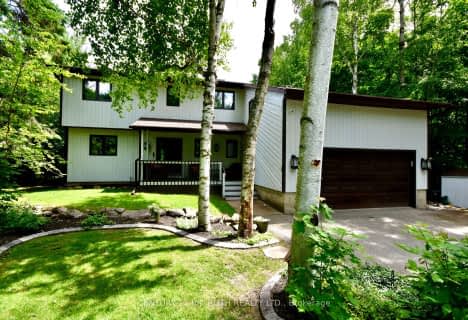Car-Dependent
- Almost all errands require a car.
Somewhat Bikeable
- Most errands require a car.

Shanty Bay Public School
Elementary: PublicGuthrie Public School
Elementary: PublicHyde Park Public School
Elementary: PublicHewitt's Creek Public School
Elementary: PublicGoodfellow Public School
Elementary: PublicSaint Gabriel the Archangel Catholic School
Elementary: CatholicSt Joseph's Separate School
Secondary: CatholicBarrie North Collegiate Institute
Secondary: PublicSt Peter's Secondary School
Secondary: CatholicNantyr Shores Secondary School
Secondary: PublicEastview Secondary School
Secondary: PublicInnisdale Secondary School
Secondary: Public-
The Queensway Park
Barrie ON 8.91km -
Hickling Park
Barrie ON 9.02km -
Dunsmore Park
Barrie ON L4M 6Z7 9.21km
-
RBC Royal Bank
902 Lockhart Rd, Innisfil ON L9S 4V2 8.15km -
TD Bank Financial Group
301 Blake St, Barrie ON L4M 1K7 9.76km -
Scotiabank
507 Cundles Rd E, Barrie ON L4M 0J7 10.53km
- 5 bath
- 6 bed
- 3500 sqft
3965 Algoma Avenue, Innisfil, Ontario • L9S 2M1 • Rural Innisfil









