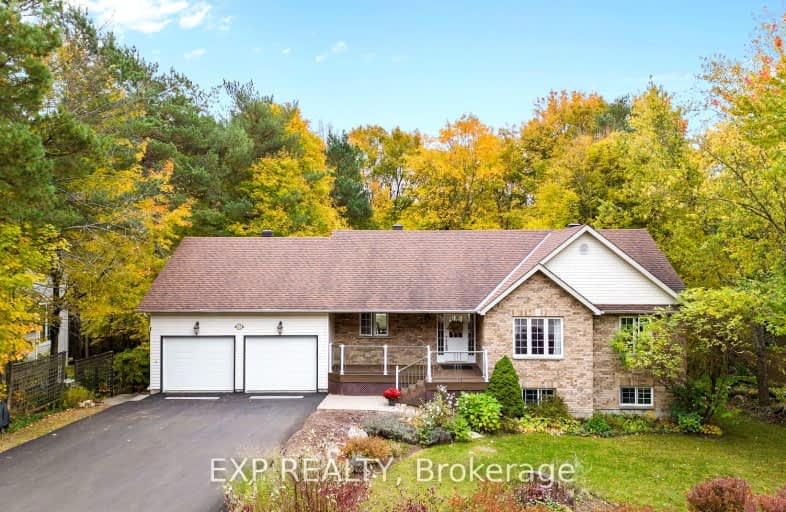Sold on Oct 21, 2023
Note: Property is not currently for sale or for rent.

-
Type: Detached
-
Style: Bungalow
-
Size: 3000 sqft
-
Lot Size: 98.43 x 164.04 Feet
-
Age: 16-30 years
-
Taxes: $5,152 per year
-
Days on Site: 2 Days
-
Added: Oct 19, 2023 (2 days on market)
-
Updated:
-
Last Checked: 3 months ago
-
MLS®#: S7232884
-
Listed By: Exp realty
Situated in the heart of Horseshoe Valley, this bungalow provides the perfect home for multi-generational living, featuring more than 3,300 square feet of meticulously designed living space. The contemporary kitchen is a chef's delight, featuring quartz countertops, a neutral backsplash, and soft natural lighting. Enjoy the peaceful backyard views from the glass-paneled deck accessible from the dining room. The main level boasts an open-concept layout, 3 bedrooms with new hardwood flooring (2023), and 2.5 bathrooms each with updated vanities (2023). On the lower level, you'll discover a secondary living area, perfect for accommodating in-laws. It includes a versatile entertainment space with backyard access, an eat-in kitchen, 2 bedrooms, and a semi-ensuite 4-piece bathroom. Nestled in a tranquil family-oriented neighbourhood, this residence offers convenient proximity to a wealth of recreational opportunities, including Horseshoe Resort, Vetta Spa, and Settlers' Ghost Golf Course.
Property Details
Facts for 23 Nordic Trail, Oro Medonte
Status
Days on Market: 2
Last Status: Sold
Sold Date: Oct 21, 2023
Closed Date: Nov 22, 2023
Expiry Date: Apr 19, 2024
Sold Price: $1,000,000
Unavailable Date: Oct 23, 2023
Input Date: Oct 19, 2023
Property
Status: Sale
Property Type: Detached
Style: Bungalow
Size (sq ft): 3000
Age: 16-30
Area: Oro Medonte
Community: Horseshoe Valley
Availability Date: Flexible
Inside
Bedrooms: 5
Bathrooms: 4
Kitchens: 2
Rooms: 12
Den/Family Room: Yes
Air Conditioning: Central Air
Fireplace: Yes
Laundry Level: Main
Central Vacuum: Y
Washrooms: 4
Building
Basement: Fin W/O
Basement 2: Full
Heat Type: Forced Air
Heat Source: Gas
Exterior: Brick
Exterior: Vinyl Siding
Elevator: N
Green Verification Status: N
Water Supply: Municipal
Physically Handicapped-Equipped: N
Special Designation: Unknown
Retirement: N
Parking
Driveway: Pvt Double
Garage Spaces: 2
Garage Type: Attached
Covered Parking Spaces: 6
Total Parking Spaces: 8
Fees
Tax Year: 2022
Tax Legal Description: PCL 165-1 SEC 51M456; LT 165 PL 51M456 ORO; S/T LT
Taxes: $5,152
Highlights
Feature: Cul De Sac
Feature: Golf
Feature: Park
Feature: Skiing
Feature: Wooded/Treed
Land
Cross Street: Alpine Wy/Nordic Trl
Municipality District: Oro-Medonte
Fronting On: North
Parcel Number: 740550069
Parcel of Tied Land: N
Pool: None
Sewer: Septic
Lot Depth: 164.04 Feet
Lot Frontage: 98.43 Feet
Acres: < .50
Zoning: R1
Additional Media
- Virtual Tour: https://unbranded.youriguide.com/23_nordic_trail_oro_medonte_on/
Open House
Open House Date: 2023-10-22
Open House Start: 01:00:00
Open House Finished: 04:00:00
Rooms
Room details for 23 Nordic Trail, Oro Medonte
| Type | Dimensions | Description |
|---|---|---|
| Kitchen Main | 3.63 x 3.97 | Pantry |
| Dining Main | 3.66 x 4.25 | W/O To Balcony |
| Living Main | 4.59 x 6.70 | Gas Fireplace |
| Prim Bdrm Main | 4.20 x 4.94 | 4 Pc Ensuite, Hardwood Floor, Closet |
| Br Main | 3.34 x 4.44 | Hardwood Floor, Window, Closet |
| Br Main | 3.52 x 3.81 | Hardwood Floor, Window, Closet |
| Laundry Main | - | Access To Garage |
| Kitchen Lower | 3.98 x 5.41 | |
| Living Lower | 4.01 x 4.19 | |
| Family Lower | 4.66 x 5.70 | Gas Fireplace, W/O To Deck |
| Br Lower | 3.57 x 6.43 | Semi Ensuite, W/I Closet |
| Br Lower | 3.66 x 4.10 |
| XXXXXXXX | XXX XX, XXXX |
XXXXXX XXX XXXX |
$XXX,XXX |
| XXXXXXXX | XXX XX, XXXX |
XXXXXXXX XXX XXXX |
|
| XXX XX, XXXX |
XXXXXX XXX XXXX |
$XXX,XXX | |
| XXXXXXXX | XXX XX, XXXX |
XXXX XXX XXXX |
$XXX,XXX |
| XXX XX, XXXX |
XXXXXX XXX XXXX |
$XXX,XXX | |
| XXXXXXXX | XXX XX, XXXX |
XXXX XXX XXXX |
$XXX,XXX |
| XXX XX, XXXX |
XXXXXX XXX XXXX |
$XXX,XXX |
| XXXXXXXX XXXXXX | XXX XX, XXXX | $999,990 XXX XXXX |
| XXXXXXXX XXXXXXXX | XXX XX, XXXX | XXX XXXX |
| XXXXXXXX XXXXXX | XXX XX, XXXX | $499,900 XXX XXXX |
| XXXXXXXX XXXX | XXX XX, XXXX | $758,000 XXX XXXX |
| XXXXXXXX XXXXXX | XXX XX, XXXX | $769,000 XXX XXXX |
| XXXXXXXX XXXX | XXX XX, XXXX | $758,000 XXX XXXX |
| XXXXXXXX XXXXXX | XXX XX, XXXX | $769,000 XXX XXXX |
Car-Dependent
- Almost all errands require a car.
Somewhat Bikeable
- Almost all errands require a car.

Hillsdale Elementary School
Elementary: PublicSister Catherine Donnelly Catholic School
Elementary: CatholicW R Best Memorial Public School
Elementary: PublicÉÉC Frère-André
Elementary: CatholicGuthrie Public School
Elementary: PublicForest Hill Public School
Elementary: PublicBarrie Campus
Secondary: PublicÉSC Nouvelle-Alliance
Secondary: CatholicSimcoe Alternative Secondary School
Secondary: PublicSt Joseph's Separate School
Secondary: CatholicBarrie North Collegiate Institute
Secondary: PublicEastview Secondary School
Secondary: Public

