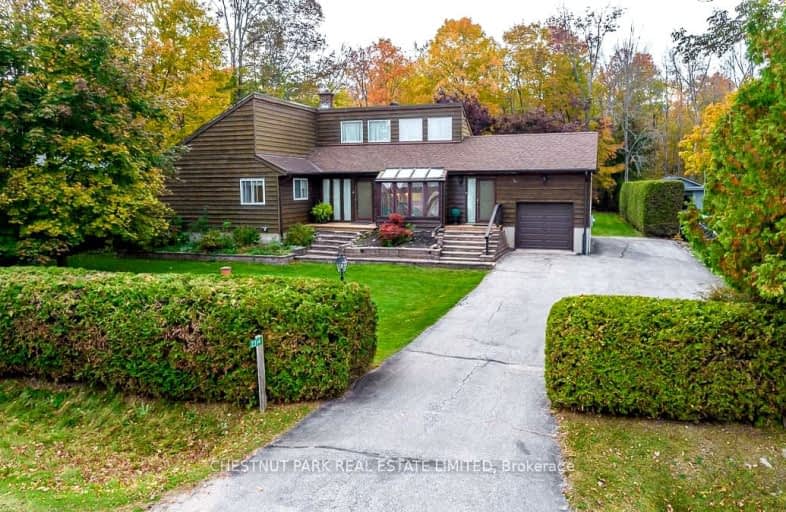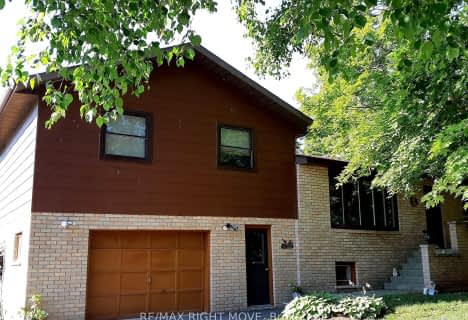Car-Dependent
- Almost all errands require a car.
Somewhat Bikeable
- Most errands require a car.

East Oro Public School
Elementary: PublicSt Bernard's Separate School
Elementary: CatholicHarriett Todd Public School
Elementary: PublicLions Oval Public School
Elementary: PublicNotre Dame Catholic School
Elementary: CatholicRegent Park Public School
Elementary: PublicOrillia Campus
Secondary: PublicSutton District High School
Secondary: PublicPatrick Fogarty Secondary School
Secondary: CatholicTwin Lakes Secondary School
Secondary: PublicOrillia Secondary School
Secondary: PublicNantyr Shores Secondary School
Secondary: Public-
Kitchener Park
Kitchener St (at West St. S), Orillia ON L3V 7N6 9.63km -
Mara Provincial Park
ON 11.15km -
Clayt French Park
114 Atlantis Dr, Orillia ON 11.19km
-
TD Bank Financial Group
2976 Hwy 11 S, Oro Station ON L0L 2E0 8.06km -
Del-Coin
13 Hwy 11, Orillia ON L3V 6H1 11.13km -
RBC Royal Bank
3205 Monarch Dr (at West Ridge Blvd), Orillia ON L3V 7Z4 11.19km
- 2 bath
- 3 bed
- 1100 sqft
13 Dorothy's Drive, Oro Medonte, Ontario • L0L 1T0 • Rural Oro-Medonte



