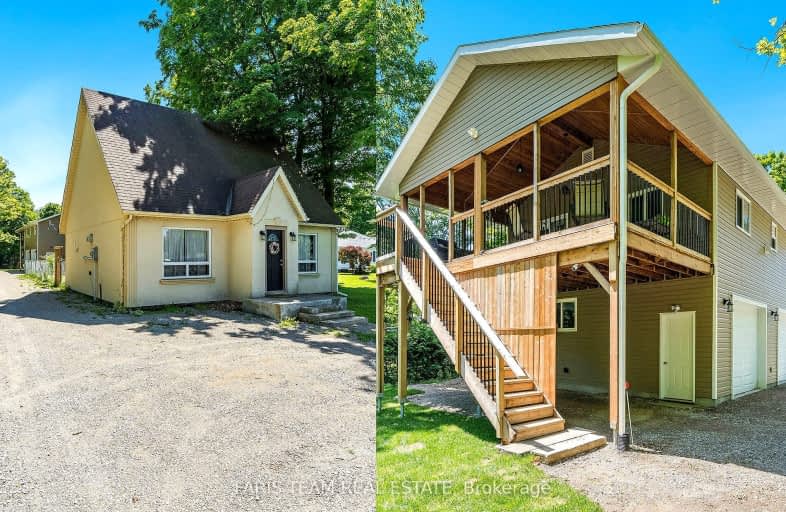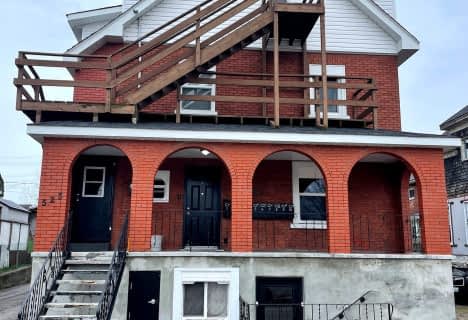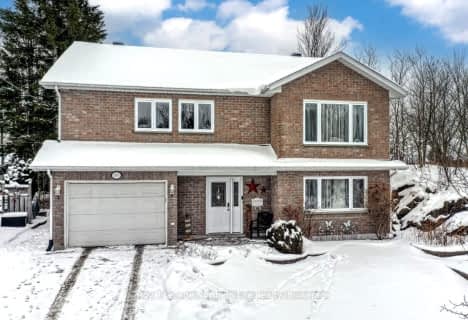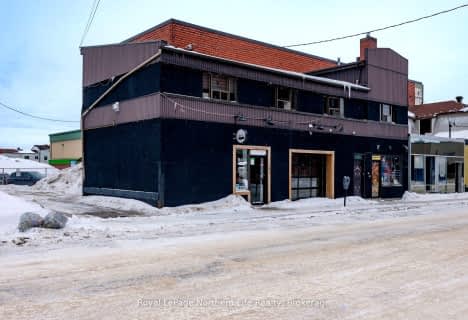
Video Tour
Somewhat Walkable
- Some errands can be accomplished on foot.
54
/100
Somewhat Bikeable
- Most errands require a car.
45
/100

École élémentaire publique Odyssée
Elementary: Public
2.15 km
École séparée Saint-Vincent
Elementary: Catholic
1.27 km
St. Luke Separate School
Elementary: Catholic
1.32 km
Chippewa Intermediate School
Elementary: Public
1.52 km
École publique Héritage
Elementary: Public
2.08 km
Alliance French Immersion Public School
Elementary: Public
1.79 km
École secondaire publique Odyssée
Secondary: Public
2.14 km
West Ferris Secondary School
Secondary: Public
3.55 km
École secondaire catholique Algonquin
Secondary: Catholic
2.30 km
Chippewa Secondary School
Secondary: Public
1.92 km
Widdifield Secondary School
Secondary: Public
2.91 km
St Joseph-Scollard Hall Secondary School
Secondary: Catholic
1.98 km
-
Thompson Park
0.8km -
Northern Tikes Indoor Playground & Party Centre
210 Main St E (Wyld Street), North Bay ON P1B 1B1 1.78km -
Lee Park
22 Memorial Dr, North Bay ON 1.87km
-
TD Bank Financial Group
1575 Seymour St, North Bay ON P1A 0C5 0.27km -
Scotiabank
1500 Fisher St, North Bay ON P1B 2H3 0.46km -
BMO Bank of Montreal
1180 Fisher St, North Bay ON P1B 2G9 0.81km




