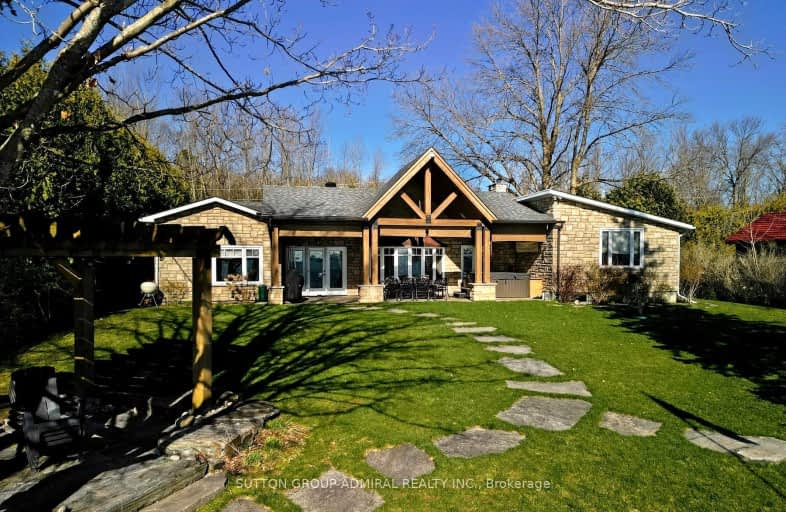
Video Tour
Car-Dependent
- Almost all errands require a car.
0
/100
Somewhat Bikeable
- Almost all errands require a car.
23
/100

ÉÉC Samuel-de-Champlain
Elementary: Catholic
5.99 km
St Bernard's Separate School
Elementary: Catholic
4.62 km
Monsignor Lee Separate School
Elementary: Catholic
6.03 km
Harriett Todd Public School
Elementary: Public
4.09 km
Lions Oval Public School
Elementary: Public
5.50 km
Regent Park Public School
Elementary: Public
4.27 km
Orillia Campus
Secondary: Public
4.93 km
Sutton District High School
Secondary: Public
29.33 km
Patrick Fogarty Secondary School
Secondary: Catholic
7.10 km
Twin Lakes Secondary School
Secondary: Public
3.59 km
Orillia Secondary School
Secondary: Public
5.60 km
Eastview Secondary School
Secondary: Public
26.00 km
-
Kitchener Park
Kitchener St (at West St. S), Orillia ON L3V 7N6 3.2km -
Lankinwood Park
Orillia ON 4.27km -
McKinnell Square Park
135 Dunedin St (at Memorial Ave.), Orillia ON 4.32km
-
eCapital
100 Colborne St W, Orillia ON L3V 2Y9 4.71km -
Meridian Credit Union ATM
73 Mississaga St E, Orillia ON L3V 1V4 5.09km -
TD Canada Trust ATM
39 Peter St N, Orillia ON L3V 4Y8 5.21km


