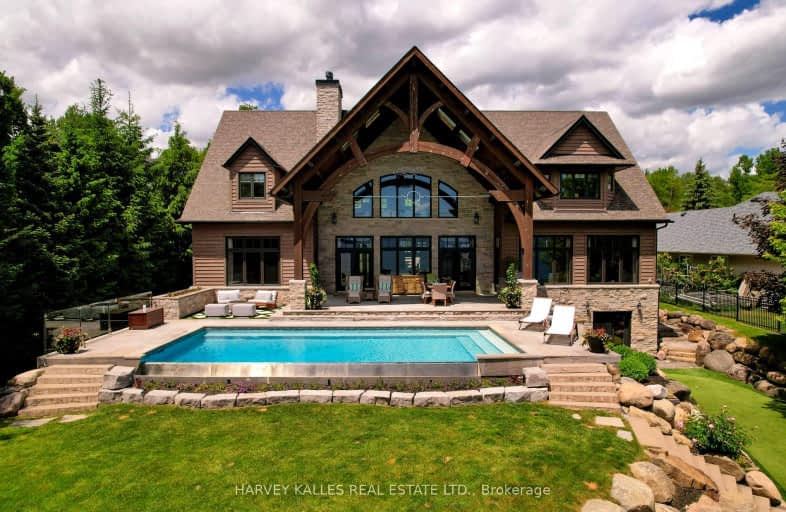Car-Dependent
- Almost all errands require a car.
1
/100
Somewhat Bikeable
- Most errands require a car.
26
/100

Shanty Bay Public School
Elementary: Public
3.34 km
Guthrie Public School
Elementary: Public
4.76 km
Holy Cross Catholic School
Elementary: Catholic
11.61 km
Hyde Park Public School
Elementary: Public
9.26 km
Goodfellow Public School
Elementary: Public
11.03 km
Saint Gabriel the Archangel Catholic School
Elementary: Catholic
9.53 km
St Joseph's Separate School
Secondary: Catholic
11.68 km
Barrie North Collegiate Institute
Secondary: Public
12.33 km
St Peter's Secondary School
Secondary: Catholic
11.37 km
Nantyr Shores Secondary School
Secondary: Public
13.61 km
Eastview Secondary School
Secondary: Public
10.04 km
Innisdale Secondary School
Secondary: Public
13.72 km
-
Cheltenham Park
Barrie ON 8.99km -
The Queensway Park
Barrie ON 9.19km -
Hickling Park
Barrie ON 9.37km
-
TD Bank Financial Group
2976 Hwy 11 S, Oro Station ON L0L 2E0 5.68km -
CIBC Cash Dispenser
320 Blake St, Barrie ON L4M 1K9 10.01km -
TD Bank Financial Group
301 Blake St, Barrie ON L4M 1K7 10.11km


