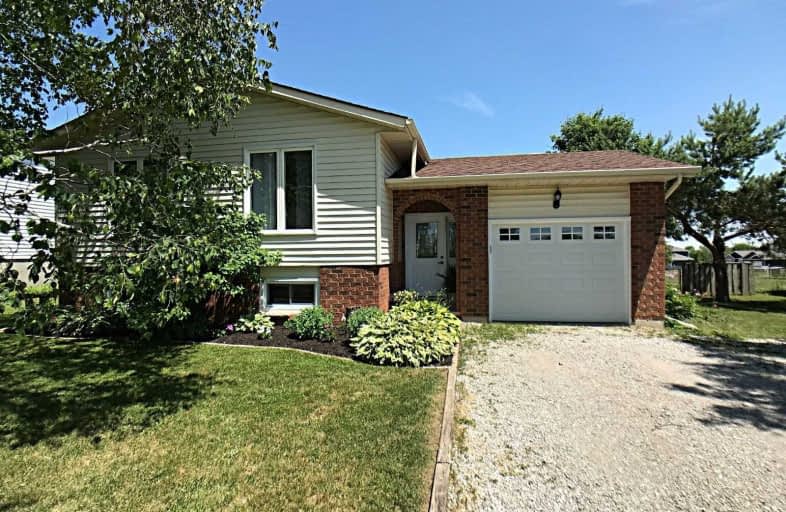Sold on Dec 19, 2019
Note: Property is not currently for sale or for rent.

-
Type: Detached
-
Style: Bungalow-Raised
-
Size: 1100 sqft
-
Lot Size: 80 x 247 Feet
-
Age: 31-50 years
-
Taxes: $2,055 per year
-
Days on Site: 161 Days
-
Added: Dec 20, 2019 (5 months on market)
-
Updated:
-
Last Checked: 3 months ago
-
MLS®#: S4515237
-
Listed By: Purplebricks, brokerage
Located In Growing Community Of Warminster, 8 Mins West Of Orillia, 5 Min Walk To School. Updated 3+2 Bdrm Bungalow, Finished Basement. Open Concept Kitchen W/Island, Recently Painted Kitchen Cabinetry & Main Floor. Windows & Garage Door Installed In 2015, New Front Door[June 2019]. Central Air, Nat. Gas & Reverse Osmosis Water Syst. Large Fenced Lot. Extended Back Deck, Rough-In For Hot Tub. Newly Constructed 10X18 Garden Shed. Appliances Incl.
Property Details
Facts for 3945 13 Line North, Oro Medonte
Status
Days on Market: 161
Last Status: Sold
Sold Date: Dec 19, 2019
Closed Date: Jan 16, 2020
Expiry Date: Mar 10, 2020
Sold Price: $483,000
Unavailable Date: Dec 19, 2019
Input Date: Jul 11, 2019
Property
Status: Sale
Property Type: Detached
Style: Bungalow-Raised
Size (sq ft): 1100
Age: 31-50
Area: Oro Medonte
Community: Warminister
Availability Date: Flex
Inside
Bedrooms: 3
Bedrooms Plus: 2
Bathrooms: 2
Kitchens: 1
Rooms: 6
Den/Family Room: No
Air Conditioning: Central Air
Fireplace: Yes
Washrooms: 2
Building
Basement: Finished
Heat Type: Forced Air
Heat Source: Gas
Exterior: Brick
Exterior: Vinyl Siding
Water Supply: Municipal
Special Designation: Unknown
Parking
Driveway: Private
Garage Spaces: 1
Garage Type: Attached
Covered Parking Spaces: 4
Total Parking Spaces: 5
Fees
Tax Year: 2018
Tax Legal Description: Pcl 8-1 Sec 51M314; Lt 8 Pl 51M314 Medonte; Oro-Me
Taxes: $2,055
Land
Cross Street: Warminster Sdrd To L
Municipality District: Oro-Medonte
Fronting On: East
Pool: None
Sewer: Septic
Lot Depth: 247 Feet
Lot Frontage: 80 Feet
Acres: < .50
Rooms
Room details for 3945 13 Line North, Oro Medonte
| Type | Dimensions | Description |
|---|---|---|
| Master Main | 3.51 x 3.78 | |
| 2nd Br Main | 2.29 x 3.38 | |
| 3rd Br Main | 2.31 x 3.10 | |
| Dining Main | 2.67 x 3.12 | |
| Kitchen Main | 3.20 x 3.48 | |
| Living Main | 3.71 x 4.17 | |
| 4th Br Bsmt | 2.51 x 3.61 | |
| 5th Br Bsmt | 2.87 x 3.30 | |
| Other Bsmt | 1.98 x 2.31 | |
| Rec Bsmt | 4.04 x 6.71 |
| XXXXXXXX | XXX XX, XXXX |
XXXX XXX XXXX |
$XXX,XXX |
| XXX XX, XXXX |
XXXXXX XXX XXXX |
$XXX,XXX |
| XXXXXXXX XXXX | XXX XX, XXXX | $483,000 XXX XXXX |
| XXXXXXXX XXXXXX | XXX XX, XXXX | $509,000 XXX XXXX |

ÉÉC Samuel-de-Champlain
Elementary: CatholicWarminster Elementary School
Elementary: PublicMarchmont Public School
Elementary: PublicOrchard Park Elementary School
Elementary: PublicHarriett Todd Public School
Elementary: PublicNotre Dame Catholic School
Elementary: CatholicOrillia Campus
Secondary: PublicSt Joseph's Separate School
Secondary: CatholicPatrick Fogarty Secondary School
Secondary: CatholicTwin Lakes Secondary School
Secondary: PublicOrillia Secondary School
Secondary: PublicEastview Secondary School
Secondary: Public

