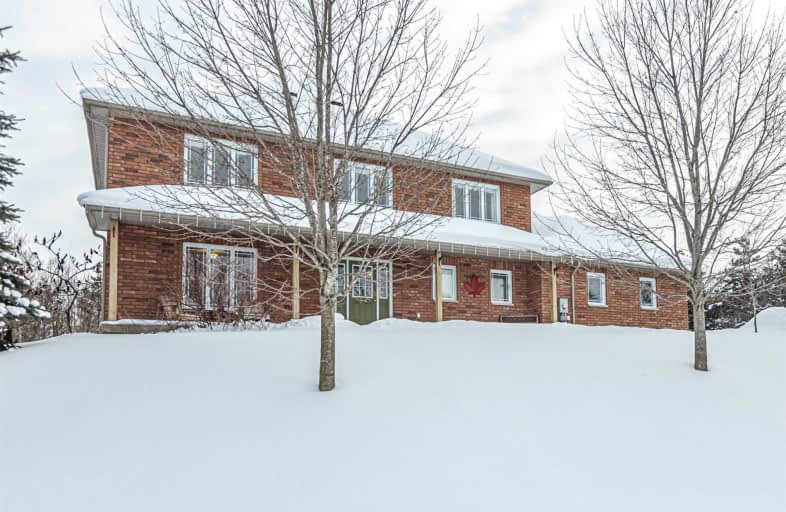Sold on Mar 02, 2021
Note: Property is not currently for sale or for rent.

-
Type: Detached
-
Style: 2-Storey
-
Size: 2000 sqft
-
Lot Size: 204.99 x 189.07 Feet
-
Age: 16-30 years
-
Taxes: $4,024 per year
-
Days on Site: 5 Days
-
Added: Feb 25, 2021 (5 days on market)
-
Updated:
-
Last Checked: 1 month ago
-
MLS®#: S5128211
-
Listed By: Bob bush realty inc., brokerage
Lovely 2 Storey Home In A Private Setting With A Large Lot On A Quiet Crescent! This 4 Bedroom, 2.5 Bath Home Is Very Bright, Filled With Natural Light! Main Floor Offers Beautiful Kitchen With Stainless Steel Appliances And Large Windows. Large Dining And Family Room, Perfect For All Your Gatherings! 3 Car Attached Garage, Large Paved Driveway And Beautiful Front Entrance Are Just A Few Of The Great Qualities This Home Has To Offer! Shingles New In 2020.
Extras
High Efficiency Furnace New In 2018, Hot Water Tank Replaced In 2015. Close Proximity To Skihills, Snowmobile & Hiking Trail Systems And Convenient Access To The 400 Highway. Book Yo**Interboard Listing: Southern Georgian Bay R. E. Assoc**
Property Details
Facts for 4 Brechin Crescent, Oro Medonte
Status
Days on Market: 5
Last Status: Sold
Sold Date: Mar 02, 2021
Closed Date: Apr 30, 2021
Expiry Date: Jul 07, 2021
Sold Price: $920,000
Unavailable Date: Mar 02, 2021
Input Date: Feb 25, 2021
Prior LSC: Listing with no contract changes
Property
Status: Sale
Property Type: Detached
Style: 2-Storey
Size (sq ft): 2000
Age: 16-30
Area: Oro Medonte
Community: Moonstone
Availability Date: Immediate
Assessment Amount: $463,000
Assessment Year: 2016
Inside
Bedrooms: 4
Bathrooms: 3
Kitchens: 1
Rooms: 7
Den/Family Room: Yes
Air Conditioning: Central Air
Fireplace: Yes
Laundry Level: Main
Central Vacuum: Y
Washrooms: 3
Utilities
Electricity: Yes
Gas: Yes
Cable: Yes
Telephone: Yes
Building
Basement: Full
Basement 2: W/O
Heat Type: Forced Air
Heat Source: Gas
Exterior: Brick
Water Supply: Municipal
Special Designation: Unknown
Other Structures: Garden Shed
Parking
Driveway: Pvt Double
Garage Spaces: 3
Garage Type: Attached
Covered Parking Spaces: 6
Total Parking Spaces: 9
Fees
Tax Year: 2021
Tax Legal Description: Lt 3 Pl 51M679; S/T Easement For Entry In Sc392016
Taxes: $4,024
Highlights
Feature: Golf
Feature: Skiing
Feature: Wooded/Treed
Land
Cross Street: Brechin Crescent & B
Municipality District: Oro-Medonte
Fronting On: South
Parcel Number: 585230417
Pool: Abv Grnd
Sewer: Septic
Lot Depth: 189.07 Feet
Lot Frontage: 204.99 Feet
Acres: .50-1.99
Zoning: R1*107
Waterfront: None
Additional Media
- Virtual Tour: https://youtu.be/Z4kJ4Wfa-Go
Rooms
Room details for 4 Brechin Crescent, Oro Medonte
| Type | Dimensions | Description |
|---|---|---|
| Living Main | 4.60 x 9.40 | |
| Dining Main | 2.30 x 4.20 | |
| Family Main | 3.60 x 6.70 | |
| Kitchen Main | 2.90 x 4.20 | |
| Laundry Main | 2.00 x 2.50 | |
| Bathroom Main | 1.30 x 1.60 | |
| Mudroom Main | 2.60 x 2.70 | |
| Master 2nd | 4.60 x 6.00 | |
| Bathroom 2nd | 3.30 x 3.40 | |
| 2nd Br 2nd | 3.30 x 3.90 | |
| 3rd Br 2nd | 3.30 x 4.90 | |
| 4th Br 2nd | 3.10 x 3.60 |

| XXXXXXXX | XXX XX, XXXX |
XXXX XXX XXXX |
$XXX,XXX |
| XXX XX, XXXX |
XXXXXX XXX XXXX |
$XXX,XXX |
| XXXXXXXX XXXX | XXX XX, XXXX | $920,000 XXX XXXX |
| XXXXXXXX XXXXXX | XXX XX, XXXX | $774,900 XXX XXXX |

Hillsdale Elementary School
Elementary: PublicWarminster Elementary School
Elementary: PublicSt Antoine Daniel Catholic School
Elementary: CatholicColdwater Public School
Elementary: PublicW R Best Memorial Public School
Elementary: PublicTay Shores Public School
Elementary: PublicNorth Simcoe Campus
Secondary: PublicElmvale District High School
Secondary: PublicSt Joseph's Separate School
Secondary: CatholicSt Theresa's Separate School
Secondary: CatholicOrillia Secondary School
Secondary: PublicEastview Secondary School
Secondary: Public
