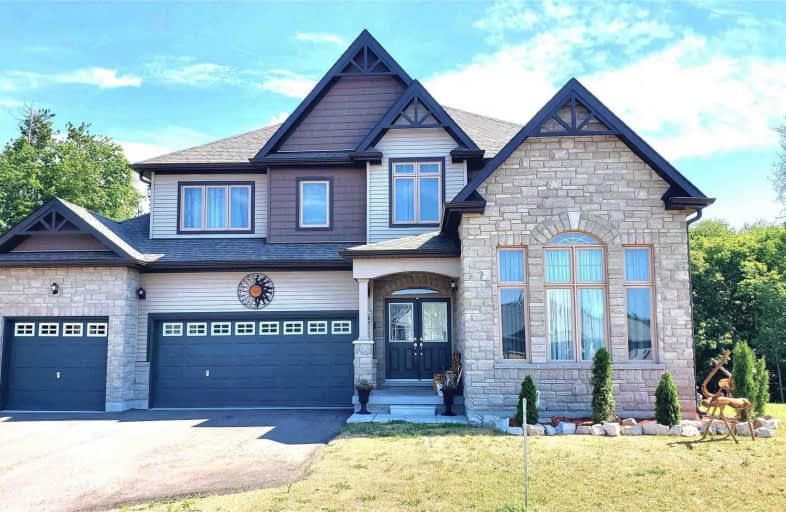Sold on Oct 17, 2020
Note: Property is not currently for sale or for rent.

-
Type: Detached
-
Style: 2-Storey
-
Size: 3000 sqft
-
Lot Size: 75.82 x 211.59 Feet
-
Age: 0-5 years
-
Taxes: $5,766 per year
-
Days on Site: 73 Days
-
Added: Aug 05, 2020 (2 months on market)
-
Updated:
-
Last Checked: 3 months ago
-
MLS®#: S4856750
-
Listed By: Sutton group-admiral realty inc., brokerage
Luxurious Home In Heart Of Horseshoe Valley. Just 2 Years Old. Ravine Lot 6 Bdrm Loaded With W/Over $150K In Upgrades! Huge Stunning Kitchen Granite Counter Top, Backslash. Hardwood Throughout. Spacious Elegant Family Room, Fantastic Size Bedrooms! Oak Stairs W/Iron Rod Pickets! New Deck Backing To Ravine. Family Friendly Neighborhood Walking Distance To Amazing Park/Playground And Horseshoe Resort!
Extras
All Kitchen Appliances Black Stainless Steel With Microwave Wall Oven,36 In. Electric Cook Top Build-In, Fridge And Dishwasher Intercom And Alarm System! Garage Door Opener With Remote! Humidifier! Excl: Windows Covering, Light Fixture
Property Details
Facts for 45 Oakmont Avenue, Oro Medonte
Status
Days on Market: 73
Last Status: Sold
Sold Date: Oct 17, 2020
Closed Date: Jan 11, 2021
Expiry Date: Dec 31, 2020
Sold Price: $1,020,000
Unavailable Date: Oct 17, 2020
Input Date: Aug 05, 2020
Property
Status: Sale
Property Type: Detached
Style: 2-Storey
Size (sq ft): 3000
Age: 0-5
Area: Oro Medonte
Community: Horseshoe Valley
Availability Date: 90 Days Tba
Inside
Bedrooms: 5
Bathrooms: 4
Kitchens: 1
Rooms: 10
Den/Family Room: Yes
Air Conditioning: Central Air
Fireplace: Yes
Washrooms: 4
Building
Basement: Full
Heat Type: Forced Air
Heat Source: Gas
Exterior: Alum Siding
Exterior: Brick
Water Supply: Municipal
Special Designation: Unknown
Parking
Driveway: Private
Garage Spaces: 3
Garage Type: Attached
Covered Parking Spaces: 5
Total Parking Spaces: 8
Fees
Tax Year: 2020
Tax Legal Description: Lot 41, Plan 51M1035
Taxes: $5,766
Land
Cross Street: Landscape Drive/ Oak
Municipality District: Oro-Medonte
Fronting On: West
Pool: None
Sewer: Sewers
Lot Depth: 211.59 Feet
Lot Frontage: 75.82 Feet
Lot Irregularities: 150.97 X 211.59 Ft X
Rooms
Room details for 45 Oakmont Avenue, Oro Medonte
| Type | Dimensions | Description |
|---|---|---|
| Living Main | 6.70 x 3.72 | Hardwood Floor |
| Family Main | 6.70 x 3.72 | Hardwood Floor |
| Office Main | 3.66 x 2.74 | Hardwood Floor |
| Kitchen Main | 6.70 x 3.65 | Ceramic Floor |
| Laundry Main | 3.65 x 1.82 | Ceramic Floor |
| Master 2nd | 4.87 x 4.87 | Hardwood Floor |
| 2nd Br 2nd | 3.96 x 3.05 | Hardwood Floor |
| 3rd Br 2nd | 3.35 x 3.05 | Hardwood Floor |
| 4th Br 2nd | 3.35 x 3.65 | Hardwood Floor |
| 5th Br 2nd | 4.27 x 3.66 | Hardwood Floor |
| XXXXXXXX | XXX XX, XXXX |
XXXX XXX XXXX |
$X,XXX,XXX |
| XXX XX, XXXX |
XXXXXX XXX XXXX |
$X,XXX,XXX |
| XXXXXXXX XXXX | XXX XX, XXXX | $1,020,000 XXX XXXX |
| XXXXXXXX XXXXXX | XXX XX, XXXX | $1,049,000 XXX XXXX |

Hillsdale Elementary School
Elementary: PublicSister Catherine Donnelly Catholic School
Elementary: CatholicW R Best Memorial Public School
Elementary: PublicÉÉC Frère-André
Elementary: CatholicGuthrie Public School
Elementary: PublicForest Hill Public School
Elementary: PublicBarrie Campus
Secondary: PublicÉSC Nouvelle-Alliance
Secondary: CatholicSimcoe Alternative Secondary School
Secondary: PublicSt Joseph's Separate School
Secondary: CatholicBarrie North Collegiate Institute
Secondary: PublicEastview Secondary School
Secondary: Public

