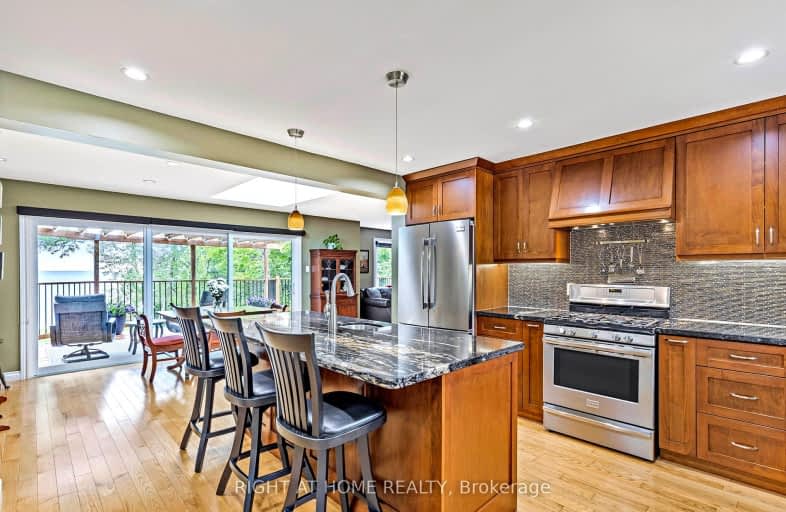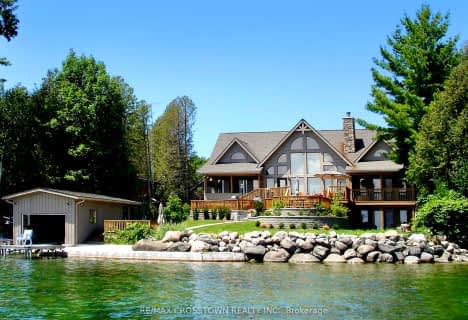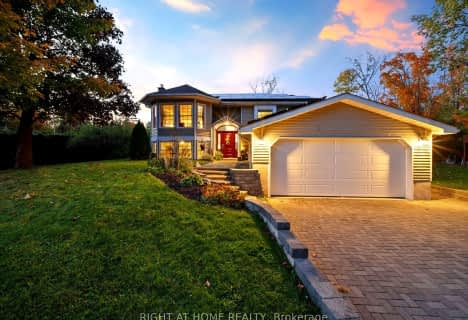Car-Dependent
- Almost all errands require a car.
Somewhat Bikeable
- Most errands require a car.

Shanty Bay Public School
Elementary: PublicEast Oro Public School
Elementary: PublicHarriett Todd Public School
Elementary: PublicGuthrie Public School
Elementary: PublicNotre Dame Catholic School
Elementary: CatholicRegent Park Public School
Elementary: PublicOrillia Campus
Secondary: PublicPatrick Fogarty Secondary School
Secondary: CatholicTwin Lakes Secondary School
Secondary: PublicOrillia Secondary School
Secondary: PublicNantyr Shores Secondary School
Secondary: PublicEastview Secondary School
Secondary: Public-
Kitchener Park
Kitchener St (at West St. S), Orillia ON L3V 7N6 13.28km -
Homewood Park
Orillia ON 13.71km -
McKinnell Square Park
135 Dunedin St (at Memorial Ave.), Orillia ON 13.96km
-
TD Bank Financial Group
2976 Hwy 11 S, Oro Station ON L0L 2E0 5.13km -
CBC
1680 10 Line N, Oro-Medonte ON L0L 1T0 12.13km -
President's Choice Financial ATM
289 Coldwater Rd, Orillia ON L3V 3M1 14.45km











