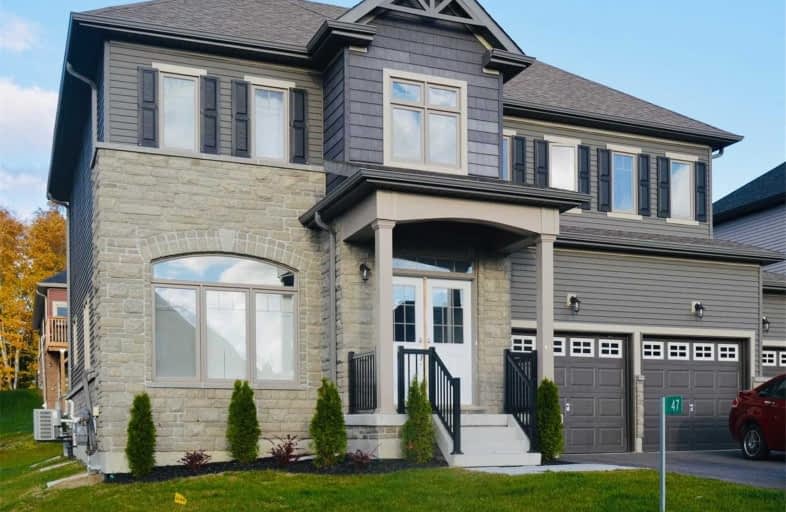Sold on Nov 16, 2020
Note: Property is not currently for sale or for rent.

-
Type: Detached
-
Style: 2-Storey
-
Size: 2000 sqft
-
Lot Size: 63.16 x 111.1 Feet
-
Age: 0-5 years
-
Taxes: $4,767 per year
-
Days on Site: 44 Days
-
Added: Oct 03, 2020 (1 month on market)
-
Updated:
-
Last Checked: 3 months ago
-
MLS®#: S4939252
-
Listed By: Royal lepage credit valley real estate, brokerage
Executive 4 Bdrm Home, 3 Washroom Wit 3 Car Garage, $$$ Spend On Upgrades, Located In Heart Of Horseshoe Valley. Separate Living Area And Family Room With Gas Fire Place .Hardwood Throughout, Natural Wood Kitchen W/Centre Island, Granite Countertops, Upgraded Floor Tiles.
Extras
Stainless Steel Stove, Double Door Fridge, Dishwasher, Microwave. Washer/Dryer On 2nd Floor. All Electrical Light Fixtures.
Property Details
Facts for 47 Landscape Drive, Oro Medonte
Status
Days on Market: 44
Last Status: Sold
Sold Date: Nov 16, 2020
Closed Date: Mar 01, 2021
Expiry Date: Oct 31, 2021
Sold Price: $805,500
Unavailable Date: Nov 16, 2020
Input Date: Oct 03, 2020
Property
Status: Sale
Property Type: Detached
Style: 2-Storey
Size (sq ft): 2000
Age: 0-5
Area: Oro Medonte
Community: Horseshoe Valley
Availability Date: 60-90 Tba
Inside
Bedrooms: 4
Bathrooms: 3
Kitchens: 1
Rooms: 8
Den/Family Room: Yes
Air Conditioning: Central Air
Fireplace: No
Laundry Level: Upper
Central Vacuum: Y
Washrooms: 3
Building
Basement: Full
Heat Type: Forced Air
Heat Source: Gas
Exterior: Brick
Exterior: Vinyl Siding
UFFI: No
Water Supply: Municipal
Physically Handicapped-Equipped: N
Special Designation: Unknown
Retirement: N
Parking
Driveway: Private
Garage Spaces: 3
Garage Type: Attached
Covered Parking Spaces: 6
Total Parking Spaces: 9
Fees
Tax Year: 2019
Tax Legal Description: Lot 30, Plan51M1035 Together With An Easement
Taxes: $4,767
Highlights
Feature: Hospital
Feature: Place Of Worship
Feature: Public Transit
Feature: Rec Centre
Feature: School
Feature: Skiing
Land
Cross Street: 3 Line N/Highland/La
Municipality District: Oro-Medonte
Fronting On: East
Parcel Number: 740550305
Pool: None
Sewer: Sewers
Lot Depth: 111.1 Feet
Lot Frontage: 63.16 Feet
Acres: < .50
Rooms
Room details for 47 Landscape Drive, Oro Medonte
| Type | Dimensions | Description |
|---|---|---|
| Kitchen Main | - | |
| Dining Main | - | |
| Living Main | - | |
| Master 2nd | - | |
| 2nd Br 2nd | - | |
| 3rd Br 2nd | - | |
| 4th Br 2nd | - | |
| Rec Bsmt | - |
| XXXXXXXX | XXX XX, XXXX |
XXXX XXX XXXX |
$XXX,XXX |
| XXX XX, XXXX |
XXXXXX XXX XXXX |
$XXX,XXX | |
| XXXXXXXX | XXX XX, XXXX |
XXXXXX XXX XXXX |
$X,XXX |
| XXX XX, XXXX |
XXXXXX XXX XXXX |
$X,XXX |
| XXXXXXXX XXXX | XXX XX, XXXX | $805,500 XXX XXXX |
| XXXXXXXX XXXXXX | XXX XX, XXXX | $820,000 XXX XXXX |
| XXXXXXXX XXXXXX | XXX XX, XXXX | $2,300 XXX XXXX |
| XXXXXXXX XXXXXX | XXX XX, XXXX | $2,300 XXX XXXX |

Hillsdale Elementary School
Elementary: PublicSister Catherine Donnelly Catholic School
Elementary: CatholicW R Best Memorial Public School
Elementary: PublicÉÉC Frère-André
Elementary: CatholicGuthrie Public School
Elementary: PublicForest Hill Public School
Elementary: PublicBarrie Campus
Secondary: PublicÉSC Nouvelle-Alliance
Secondary: CatholicSimcoe Alternative Secondary School
Secondary: PublicSt Joseph's Separate School
Secondary: CatholicBarrie North Collegiate Institute
Secondary: PublicEastview Secondary School
Secondary: Public

