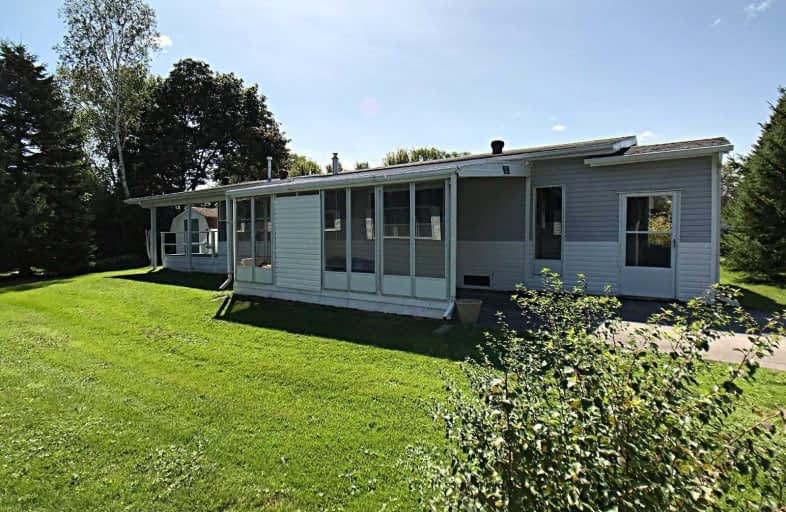Sold on Jan 21, 2020
Note: Property is not currently for sale or for rent.

-
Type: Mobile/Trailer
-
Style: Bungalow
-
Size: 700 sqft
-
Lot Size: 55 x 100 Feet
-
Age: 31-50 years
-
Taxes: $960 per year
-
Days on Site: 124 Days
-
Added: Sep 19, 2019 (4 months on market)
-
Updated:
-
Last Checked: 3 months ago
-
MLS®#: S4582985
-
Listed By: Purplebricks, brokerage
Welcome To Big Cedar Estates & Enjoy Carefree Retirement Living. This Mobile Home Offers Up A 1 Bedroom Layout, With Small Den, Open Concept Main Floor Complete With Dining Area, Living Room And Large 10X15 Sunroom. The Home Has Natural Gas Heat And A Carport & Deck With Inside Entry, Beautiful Grounds, Plus All That Big Cedar Estates Has To Offer. Monthly Fee Of $240/Mth Includes Water, Sewer, Grass Cutting, Snow Removal, Clubhouse
Property Details
Facts for 53 Cameron Drive, Oro Medonte
Status
Days on Market: 124
Last Status: Sold
Sold Date: Jan 21, 2020
Closed Date: Feb 14, 2020
Expiry Date: May 18, 2020
Sold Price: $249,000
Unavailable Date: Jan 22, 2020
Input Date: Sep 19, 2019
Prior LSC: Sold
Property
Status: Sale
Property Type: Mobile/Trailer
Style: Bungalow
Size (sq ft): 700
Age: 31-50
Area: Oro Medonte
Community: Rural Oro-Medonte
Availability Date: Flex
Inside
Bedrooms: 1
Bathrooms: 1
Kitchens: 1
Rooms: 6
Den/Family Room: No
Air Conditioning: Central Air
Fireplace: No
Laundry Level: Main
Central Vacuum: N
Washrooms: 1
Building
Basement: Crawl Space
Heat Type: Forced Air
Heat Source: Gas
Exterior: Vinyl Siding
Water Supply: Municipal
Special Designation: Landlease
Parking
Driveway: Private
Garage Spaces: 1
Garage Type: Carport
Covered Parking Spaces: 1
Total Parking Spaces: 2
Fees
Tax Year: 2019
Tax Legal Description: Pt Lt 5 Con 13 Oro; Pt E1/2 Lt 6 Con 13 Oro; Pt W1
Taxes: $960
Land
Cross Street: Line 12 N To Cameron
Municipality District: Oro-Medonte
Fronting On: South
Pool: None
Sewer: Sewers
Lot Depth: 100 Feet
Lot Frontage: 55 Feet
Acres: < .50
Rooms
Room details for 53 Cameron Drive, Oro Medonte
| Type | Dimensions | Description |
|---|---|---|
| Master Main | 2.62 x 3.40 | |
| Den Main | 1.78 x 2.51 | |
| Dining Main | 2.16 x 4.32 | |
| Kitchen Main | 2.06 x 3.56 | |
| Living Main | 3.40 x 4.04 | |
| Sunroom Main | 3.00 x 4.80 |
| XXXXXXXX | XXX XX, XXXX |
XXXX XXX XXXX |
$XXX,XXX |
| XXX XX, XXXX |
XXXXXX XXX XXXX |
$XXX,XXX |
| XXXXXXXX XXXX | XXX XX, XXXX | $249,000 XXX XXXX |
| XXXXXXXX XXXXXX | XXX XX, XXXX | $249,900 XXX XXXX |

ÉÉC Samuel-de-Champlain
Elementary: CatholicWarminster Elementary School
Elementary: PublicEast Oro Public School
Elementary: PublicMarchmont Public School
Elementary: PublicHarriett Todd Public School
Elementary: PublicNotre Dame Catholic School
Elementary: CatholicOrillia Campus
Secondary: PublicSt Joseph's Separate School
Secondary: CatholicPatrick Fogarty Secondary School
Secondary: CatholicTwin Lakes Secondary School
Secondary: PublicOrillia Secondary School
Secondary: PublicEastview Secondary School
Secondary: Public

