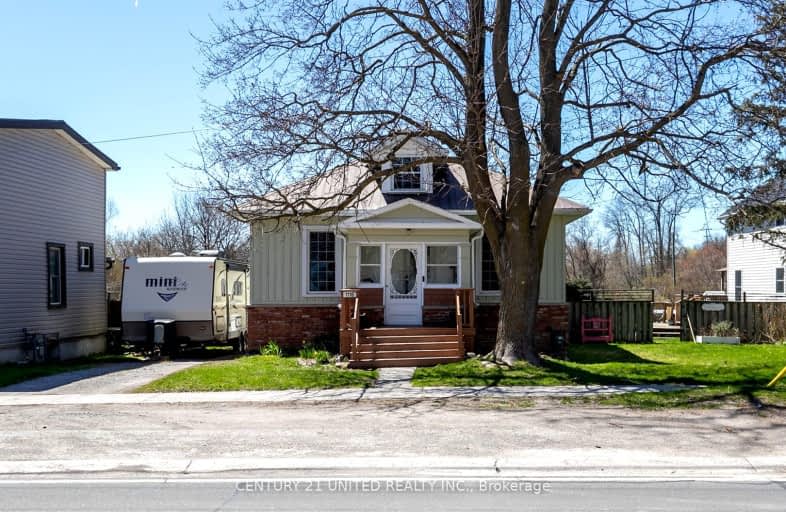Car-Dependent
- Most errands require a car.
38
/100
Somewhat Bikeable
- Most errands require a car.
26
/100

Roseneath Centennial Public School
Elementary: Public
10.09 km
St. Joseph Catholic Elementary School
Elementary: Catholic
15.34 km
Otonabee Valley Public School
Elementary: Public
12.53 km
St. Patrick Catholic Elementary School
Elementary: Catholic
12.25 km
North Shore Public School
Elementary: Public
1.57 km
Monsignor O'Donoghue Catholic Elementary School
Elementary: Catholic
12.25 km
Peterborough Collegiate and Vocational School
Secondary: Public
14.77 km
Kenner Collegiate and Vocational Institute
Secondary: Public
13.72 km
Holy Cross Catholic Secondary School
Secondary: Catholic
15.96 km
Adam Scott Collegiate and Vocational Institute
Secondary: Public
15.84 km
Thomas A Stewart Secondary School
Secondary: Public
15.39 km
St. Peter Catholic Secondary School
Secondary: Catholic
16.26 km
-
Mark S Burnham Provincial Park
Peterborough ON 10.59km -
Ashburnham Dog Park
Ashburnham/Lansdowne, Peterborough ON 11.39km -
Kiwanis Park
ON 11.85km
-
CIBC
1672 Hwy 7, Keene ON K9J 6X8 8.95km -
President's Choice Financial ATM
400 Lansdowne St E, Peterborough ON K9L 0B2 11.65km -
CIBC
336 Lansdowne St E, Peterborough ON K9L 2A3 11.73km


