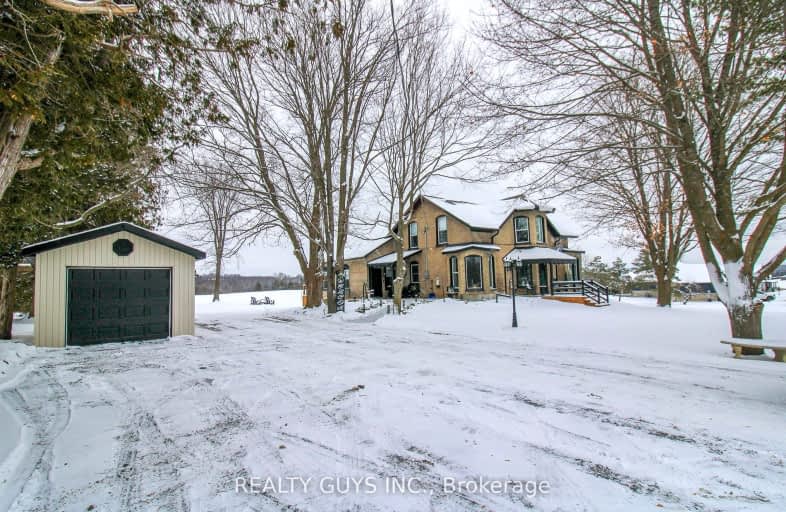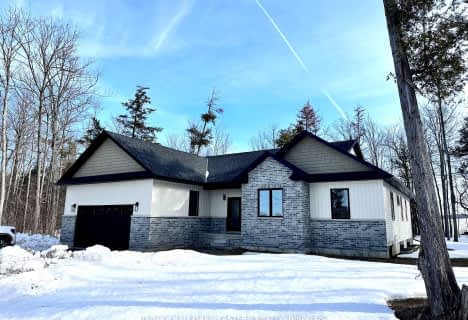Car-Dependent
- Almost all errands require a car.
Somewhat Bikeable
- Almost all errands require a car.

St. Joseph Catholic Elementary School
Elementary: CatholicKing George Public School
Elementary: PublicOtonabee Valley Public School
Elementary: PublicSt. Patrick Catholic Elementary School
Elementary: CatholicNorth Shore Public School
Elementary: PublicMonsignor O'Donoghue Catholic Elementary School
Elementary: CatholicPeterborough Collegiate and Vocational School
Secondary: PublicKenner Collegiate and Vocational Institute
Secondary: PublicHoly Cross Catholic Secondary School
Secondary: CatholicAdam Scott Collegiate and Vocational Institute
Secondary: PublicThomas A Stewart Secondary School
Secondary: PublicSt. Peter Catholic Secondary School
Secondary: Catholic-
Mark S Burnham Provincial Park
Peterborough ON 7.98km -
Ashburnham Dog Park
Ashburnham/Lansdowne, Peterborough ON 8.86km -
Kiwanis Park
ON 9.51km
-
Kawartha Credit Union
1107 Heritage Line, Keene ON K0L 2G0 2.76km -
CIBC
1672 Hwy 7, Keene ON K9J 6X8 6.56km -
President's Choice Financial ATM
400 Lansdowne St E, Peterborough ON K9L 0B2 9.14km
- 2 bath
- 3 bed
2760 Base Line, Otonabee-South Monaghan, Ontario • K9J 6X7 • Rural Otonabee-South Monaghan
- 2 bath
- 3 bed
- 1500 sqft
1311 Heritage Line South, Otonabee-South Monaghan, Ontario • K0L 2G0 • Rural Otonabee-South Monaghan












