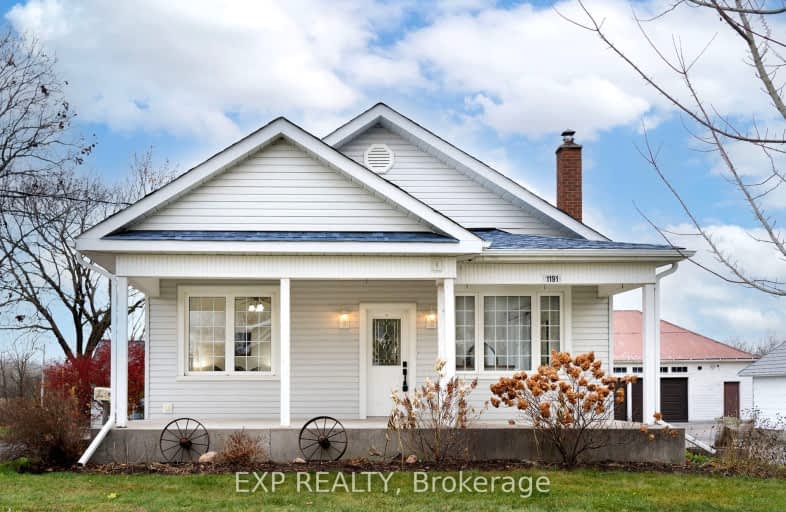Sold on Dec 03, 2024
Note: Property is not currently for sale or for rent.

-
Type: Detached
-
Style: Bungalow
-
Size: 1500 sqft
-
Lot Size: 118 x 251.02 Feet
-
Age: No Data
-
Taxes: $2,946 per year
-
Days on Site: 8 Days
-
Added: Nov 25, 2024 (1 week on market)
-
Updated:
-
Last Checked: 3 months ago
-
MLS®#: X10874905
-
Listed By: Exp realty
Welcome to 1191 Heritage Line in Keene, Ontarioa stunning 2-bedroom bungalow nestled on an expansive lot measuring 118x251 ft. Listed at an unbeatable $599,000, this home is move-in ready with immediate possession available, offering the perfect blend of charm and modern functionality. Step inside and be greeted by beautiful hardwood flooring throughout, creating a warm and inviting ambiance. The spacious living room, filled with natural light, is perfect for relaxing or entertaining, while the large eat-in kitchen features rich cabinetry and ample counter spaceideal for culinary enthusiasts. The finished basement expands your living space with a cozy wood stove, providing the ultimate retreat for those chilly evenings. Whether you envision a family room, home office, or recreational area, this versatile lower level has you covered. Outside, the detached garage adds convenience and storage options, while the massive lot offers endless possibilitiesgardening, outdoor activities, or simply enjoying the serene surroundings. Located in the charming town of Keene, youll experience peaceful country living just a short drive from Peterboroughs amenities. Dont miss this rare opportunity to own a property that combines style, comfort, and spaceall at an incredible value. Book your showing today and make 1191 Heritage Line your new home!
Extras
Hardwood floors, spacious eat-in kitchen, finished basement with wood stove, detached garage, expansive 118x251 ft lot, move-in ready, immediate possession, peaceful country living in Keene, close to Peterborough amenities.
Property Details
Facts for 1191 Heritage Line, Otonabee-South Monaghan
Status
Days on Market: 8
Last Status: Sold
Sold Date: Dec 03, 2024
Closed Date: Dec 20, 2024
Expiry Date: Nov 07, 2025
Sold Price: $595,000
Unavailable Date: Dec 03, 2024
Input Date: Nov 25, 2024
Property
Status: Sale
Property Type: Detached
Style: Bungalow
Size (sq ft): 1500
Area: Otonabee-South Monaghan
Community: Rural Otonabee-South Monaghan
Availability Date: ASAP
Inside
Bedrooms: 2
Bathrooms: 1
Kitchens: 1
Rooms: 9
Den/Family Room: No
Air Conditioning: Central Air
Fireplace: Yes
Laundry Level: Lower
Washrooms: 1
Building
Basement: Finished
Heat Type: Forced Air
Heat Source: Gas
Exterior: Vinyl Siding
Water Supply: Well
Special Designation: Unknown
Parking
Driveway: Private
Garage Spaces: 2
Garage Type: Detached
Covered Parking Spaces: 6
Total Parking Spaces: 8
Fees
Tax Year: 2024
Tax Legal Description: PT LT 14 CON 6 OTONABEE AS IN R562024; OTONABEE-SOUTH MONAGHAN
Taxes: $2,946
Land
Cross Street: Heritage Line & Regi
Municipality District: Otonabee-South Monaghan
Fronting On: East
Parcel Number: 281650086
Pool: None
Sewer: Septic
Lot Depth: 251.02 Feet
Lot Frontage: 118 Feet
Rooms
Room details for 1191 Heritage Line, Otonabee-South Monaghan
| Type | Dimensions | Description |
|---|---|---|
| Br Ground | 3.15 x 3.57 | Hardwood Floor, Large Window, Closet |
| Prim Bdrm Ground | 4.62 x 3.57 | Hardwood Floor, Closet, Window |
| Living Ground | 6.56 x 4.63 | Hardwood Floor, Large Window, Open Concept |
| Dining Ground | 5.09 x 2.37 | Hardwood Floor, Combined W/Kitchen, Open Concept |
| Kitchen Ground | 5.08 x 2.26 | Hardwood Floor, Combined W/Dining, Open Concept |
| Bathroom Ground | 2.54 x 2.42 | Hardwood Floor, 4 Pc Bath |
| Sitting Ground | 2.42 x 3.24 | Hardwood Floor, Wood Floor, Walk-Out |
| Rec Bsmt | 9.35 x 7.83 | B/I Bookcase, Wood Stove |
| Utility Bsmt | 3.80 x 5.97 |
| XXXXXXXX | XXX XX, XXXX |
XXXX XXX XXXX |
$XXX,XXX |
| XXX XX, XXXX |
XXXXXX XXX XXXX |
$XXX,XXX | |
| XXXXXXXX | XXX XX, XXXX |
XXXX XXX XXXX |
$XXX,XXX |
| XXX XX, XXXX |
XXXXXX XXX XXXX |
$XXX,XXX | |
| XXXXXXXX | XXX XX, XXXX |
XXXXXXX XXX XXXX |
|
| XXX XX, XXXX |
XXXXXX XXX XXXX |
$XXX,XXX |
| XXXXXXXX XXXX | XXX XX, XXXX | $595,000 XXX XXXX |
| XXXXXXXX XXXXXX | XXX XX, XXXX | $599,000 XXX XXXX |
| XXXXXXXX XXXX | XXX XX, XXXX | $584,000 XXX XXXX |
| XXXXXXXX XXXXXX | XXX XX, XXXX | $589,000 XXX XXXX |
| XXXXXXXX XXXXXXX | XXX XX, XXXX | XXX XXXX |
| XXXXXXXX XXXXXX | XXX XX, XXXX | $419,900 XXX XXXX |
Car-Dependent
- Most errands require a car.
Somewhat Bikeable
- Most errands require a car.

Roseneath Centennial Public School
Elementary: PublicSt. Joseph Catholic Elementary School
Elementary: CatholicOtonabee Valley Public School
Elementary: PublicSt. Patrick Catholic Elementary School
Elementary: CatholicNorth Shore Public School
Elementary: PublicMonsignor O'Donoghue Catholic Elementary School
Elementary: CatholicPeterborough Collegiate and Vocational School
Secondary: PublicKenner Collegiate and Vocational Institute
Secondary: PublicHoly Cross Catholic Secondary School
Secondary: CatholicAdam Scott Collegiate and Vocational Institute
Secondary: PublicThomas A Stewart Secondary School
Secondary: PublicSt. Peter Catholic Secondary School
Secondary: Catholic

