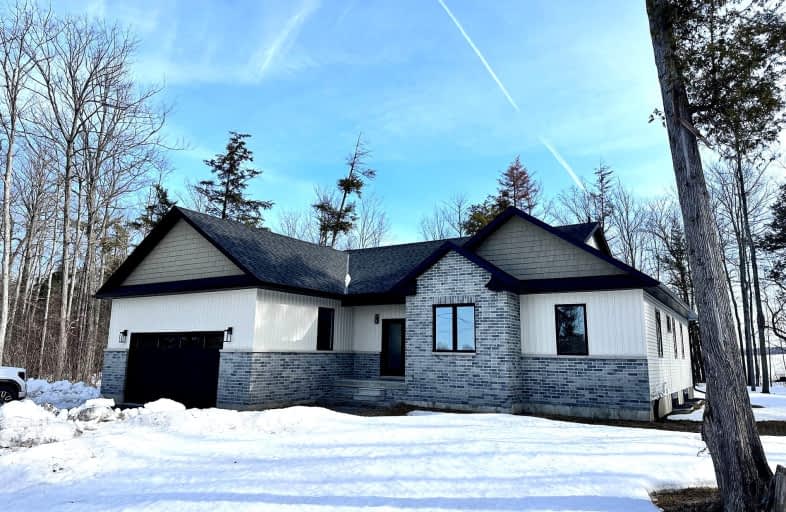Car-Dependent
- Almost all errands require a car.
Somewhat Bikeable
- Almost all errands require a car.

Roseneath Centennial Public School
Elementary: PublicSt. Joseph Catholic Elementary School
Elementary: CatholicOtonabee Valley Public School
Elementary: PublicSt. Patrick Catholic Elementary School
Elementary: CatholicNorth Shore Public School
Elementary: PublicMonsignor O'Donoghue Catholic Elementary School
Elementary: CatholicPeterborough Collegiate and Vocational School
Secondary: PublicKenner Collegiate and Vocational Institute
Secondary: PublicHoly Cross Catholic Secondary School
Secondary: CatholicAdam Scott Collegiate and Vocational Institute
Secondary: PublicThomas A Stewart Secondary School
Secondary: PublicSt. Peter Catholic Secondary School
Secondary: Catholic-
Mark S Burnham Provincial Park
Peterborough ON 9.38km -
Ashburnham Dog Park
Ashburnham/Lansdowne, Peterborough ON 10.28km -
Kiwanis Park
ON 10.92km
-
Kawartha Credit Union
1107 Heritage Line, Keene ON K0L 2G0 1.62km -
CIBC
1672 Hwy 7, Keene ON K9J 6X8 7.39km -
President's Choice Financial ATM
400 Lansdowne St E, Peterborough ON K9L 0B2 10.55km










