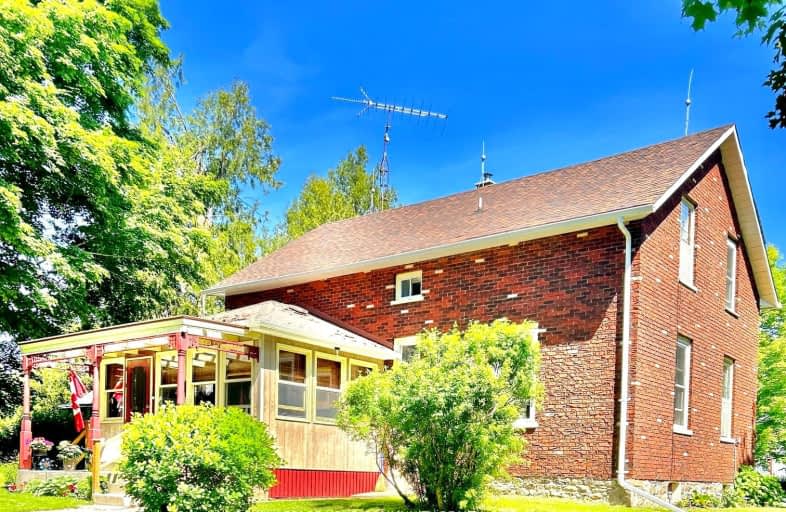Car-Dependent
- Almost all errands require a car.
Somewhat Bikeable
- Almost all errands require a car.

Roseneath Centennial Public School
Elementary: PublicSt. Joseph Catholic Elementary School
Elementary: CatholicOtonabee Valley Public School
Elementary: PublicSt. Patrick Catholic Elementary School
Elementary: CatholicNorth Shore Public School
Elementary: PublicMonsignor O'Donoghue Catholic Elementary School
Elementary: CatholicNorwood District High School
Secondary: PublicPeterborough Collegiate and Vocational School
Secondary: PublicKenner Collegiate and Vocational Institute
Secondary: PublicAdam Scott Collegiate and Vocational Institute
Secondary: PublicThomas A Stewart Secondary School
Secondary: PublicSt. Peter Catholic Secondary School
Secondary: Catholic-
Porch & Pint Pub
172 Lansdowne St E, Peterborough, ON K9J 7N9 13.74km -
One Eyed Jacks Pub & Grill
116 Lansdowne Street E, Peterborough, ON K9J 7P7 13.95km -
McGillicafey's Pub and Eatery
13 Bridge Street N, Hastings, ON K0L 1Y0 15.38km
-
Coffee Time
1672 Highway 7, Otonabee-South Monahan, ON K9J 6X8 8.68km -
The Boat House Cafe
7100 County Road 18, Roseneath, ON K0K 2X0 9.49km -
Country Style
779 Highway 7, Peterborough, ON K9J 6X9 12.22km
-
Sullivan's Pharmacy
71 Hunter Street E, Peterborough, ON K9H 1G4 15.19km -
IDA PHARMACY
829 Chemong Road, Brookdale Plaza, Peterborough, ON K9H 5Z5 17.26km -
Rexall Drug Store
1154 Chemong Road, Peterborough, ON K9H 7J6 18.44km
-
Muddy's Pit BBQ & Catering
3247 County Road 2, Otonabee-South Monaghan, ON K0L 2G0 2.84km -
The Hearthside Room
RR 1, Keene, ON K0L 2G0 4.35km -
Emily's Tea Room
11891 County Road 24, Roseneath, ON K0K 2X0 9.25km
-
Peterborough Square
360 George Street N, Peterborough, ON K9H 7E7 15.82km -
Lansdowne Place
645 Lansdowne Street W, Peterborough, ON K9J 7Y5 16.06km -
Northumberland Mall
1111 Elgin Street W, Cobourg, ON K9A 5H7 31.97km
-
The Grocery Outlet
982 Highway, Suite 7, Peterborough, ON K9J 6X8 11.21km -
Morello's Your Independent Grocer
400 Lansdowne Street E, Peterborough, ON K9L 0B2 13.19km -
Liftlock Foodland
142 Hunter Street E, Peterborough, ON K9H 1G6 15.06km
-
The Beer Store
570 Lansdowne Street W, Peterborough, ON K9J 1Y9 15.91km -
Liquor Control Board of Ontario
879 Lansdowne Street W, Peterborough, ON K9J 1Z5 16.71km -
LCBO
Highway 7, Havelock, ON K0L 1Z0 30.19km
-
Kwik Fill
2551-2557 Delaware Ave 3.08km -
MTW Heating and Cooling
Cobourg, ON K9A 5G9 31.11km -
Country Hearth & Chimney
7650 County Road 2, RR4, Cobourg, ON K9A 4J7 32.07km
-
Galaxy Cinemas
320 Water Street, Peterborough, ON K9H 7N9 15.69km -
Port Hope Drive In
2141 Theatre Road, Cobourg, ON K9A 4J7 33.2km -
Lindsay Drive In
229 Pigeon Lake Road, Lindsay, ON K9V 4R6 46.15km
-
Peterborough Public Library
345 Aylmer Street N, Peterborough, ON K9H 3V7 16.11km -
Marmora Public Library
37 Forsyth St, Marmora, ON K0K 2M0 43.99km -
Clarington Public Library
2950 Courtice Road, Courtice, ON L1E 2H8 63.92km
-
Peterborough Regional Health Centre
1 Hospital Drive, Peterborough, ON K9J 7C6 17.67km -
Northumberland Hills Hospital
1000 Depalma Drive, Cobourg, ON K9A 5W6 31.14km -
St Joseph's At Fleming
659 Brealey Drive, Peterborough, ON K9K 2R8 18.86km
-
Mark S Burnham Provincial Park
Peterborough ON 11.88km -
Ashburnham Dog Park
Ashburnham/Lansdowne, Peterborough ON 12.85km -
Ecology Park
1899 Ashburnham Dr, Peterborough ON K9L 1P8 13.89km
-
Kawartha Credit Union
1107 Heritage Line, Keene ON K0L 2G0 2.65km -
CIBC
1672 Hwy 7, Keene ON K9J 6X8 8.74km -
CIBC
336 Lansdowne St E, Peterborough ON K9L 2A3 13.27km


