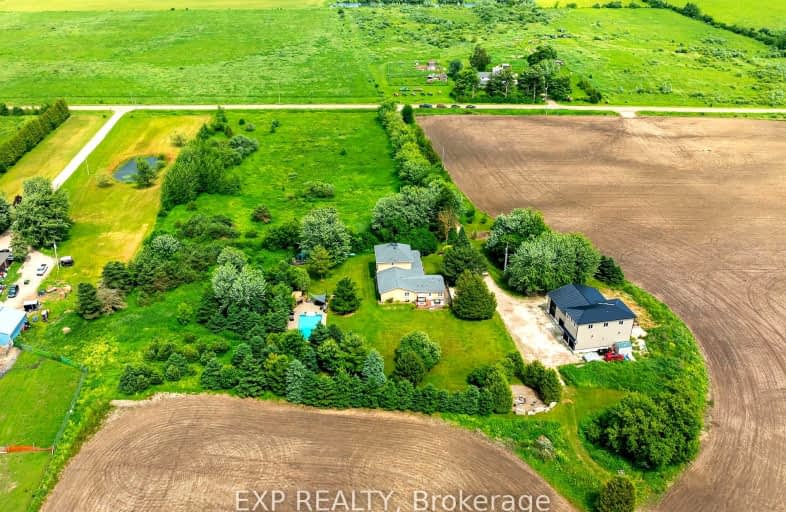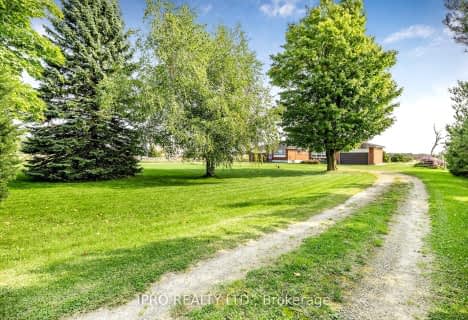Car-Dependent
- Almost all errands require a car.
1
/100
Somewhat Bikeable
- Most errands require a car.
27
/100

Grand Valley & District Public School
Elementary: Public
8.50 km
Laurelwoods Elementary School
Elementary: Public
1.18 km
Spencer Avenue Elementary School
Elementary: Public
8.96 km
St Benedict Elementary School
Elementary: Catholic
8.67 km
St Andrew School
Elementary: Catholic
8.84 km
Montgomery Village Public School
Elementary: Public
8.59 km
Dufferin Centre for Continuing Education
Secondary: Public
9.47 km
Erin District High School
Secondary: Public
21.84 km
Centre Dufferin District High School
Secondary: Public
15.85 km
Westside Secondary School
Secondary: Public
8.83 km
Centre Wellington District High School
Secondary: Public
28.54 km
Orangeville District Secondary School
Secondary: Public
9.90 km
-
Fendley Park Orangeville
Montgomery Rd (Riddell Road), Orangeville ON 7.74km -
Monora Lawn Bowling Club
633220 On-10, Orangeville ON L9W 2Z1 9.43km -
Alton Conservation Area
Alton ON 9.44km
-
RBC Royal Bank
489 Broadway, Orangeville ON L9W 0A4 8.32km -
BMO Bank of Montreal
500 Riddell Rd, Orangeville ON L9W 5L1 9.11km -
TD Bank Financial Group
Riddell Rd, Orangeville ON 9.37km



