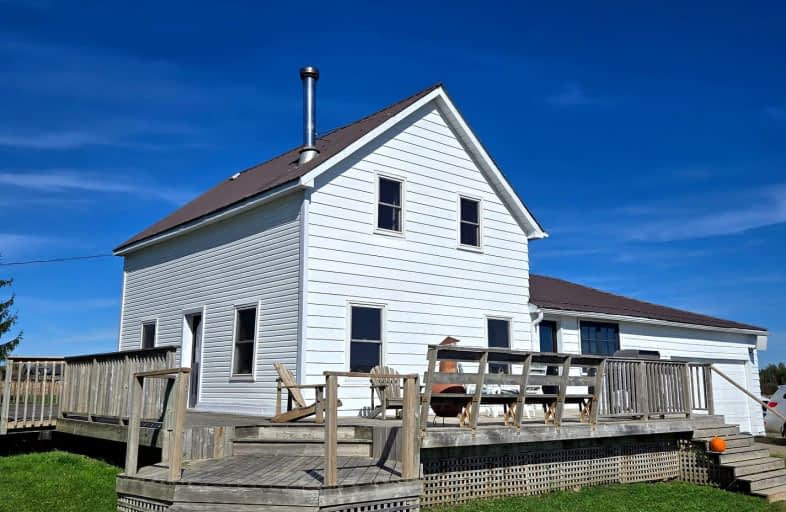Car-Dependent
- Almost all errands require a car.
0
/100
Somewhat Bikeable
- Most errands require a car.
26
/100

Laurelwoods Elementary School
Elementary: Public
9.73 km
Primrose Elementary School
Elementary: Public
7.89 km
Hyland Heights Elementary School
Elementary: Public
6.24 km
Mono-Amaranth Public School
Elementary: Public
11.12 km
Centennial Hylands Elementary School
Elementary: Public
5.51 km
Glenbrook Elementary School
Elementary: Public
6.55 km
Alliston Campus
Secondary: Public
27.88 km
Dufferin Centre for Continuing Education
Secondary: Public
13.30 km
Erin District High School
Secondary: Public
29.38 km
Centre Dufferin District High School
Secondary: Public
6.20 km
Westside Secondary School
Secondary: Public
14.52 km
Orangeville District Secondary School
Secondary: Public
13.37 km
-
Mono cliffs outdoor education center
Mono ON 4.28km -
Greenwood Park
Shelburne ON 6.18km -
Fiddle Park
Shelburne ON 6.36km
-
President's Choice Financial ATM
101 2nd Line, Shelburne ON L9V 3J4 5.58km -
TD Bank Financial Group
517A Main St E, Shelburne ON L9V 2Z1 5.63km -
HSBC ATM
133 Owen St, Shelburne ON L0N 1S0 5.69km


